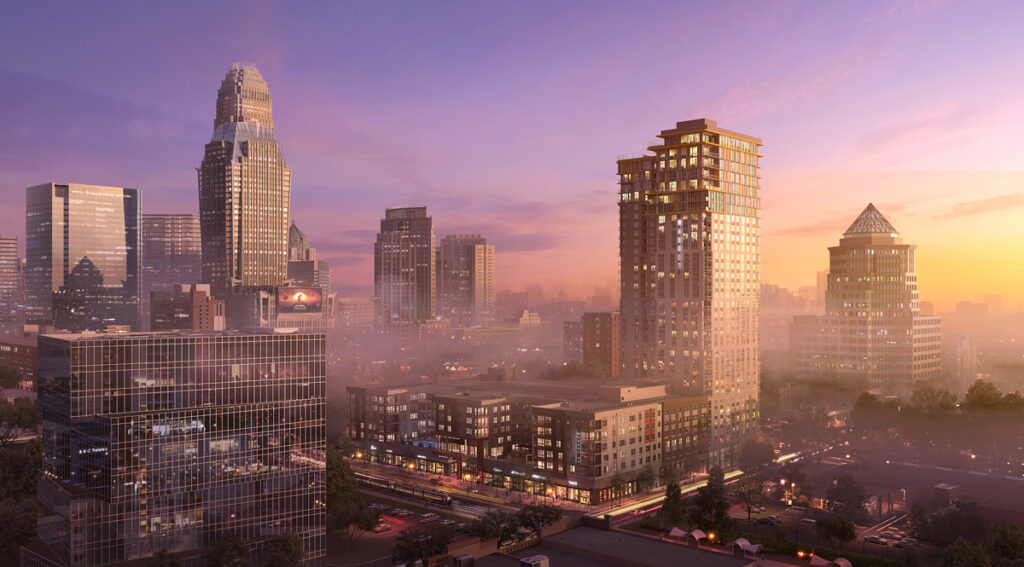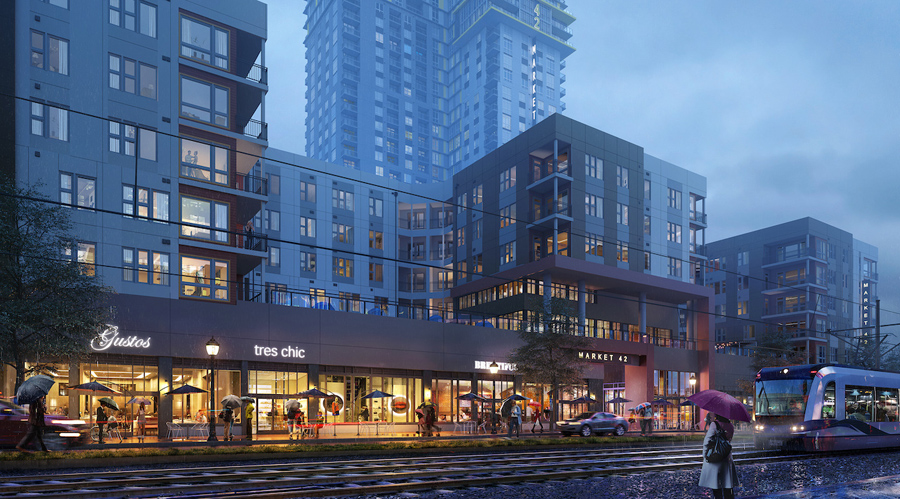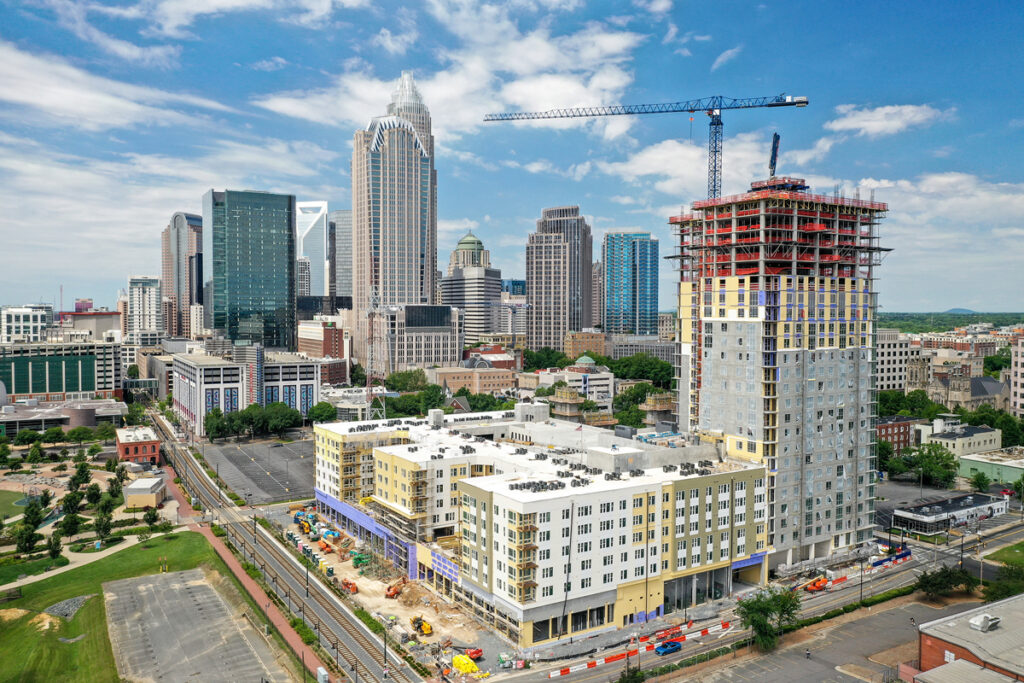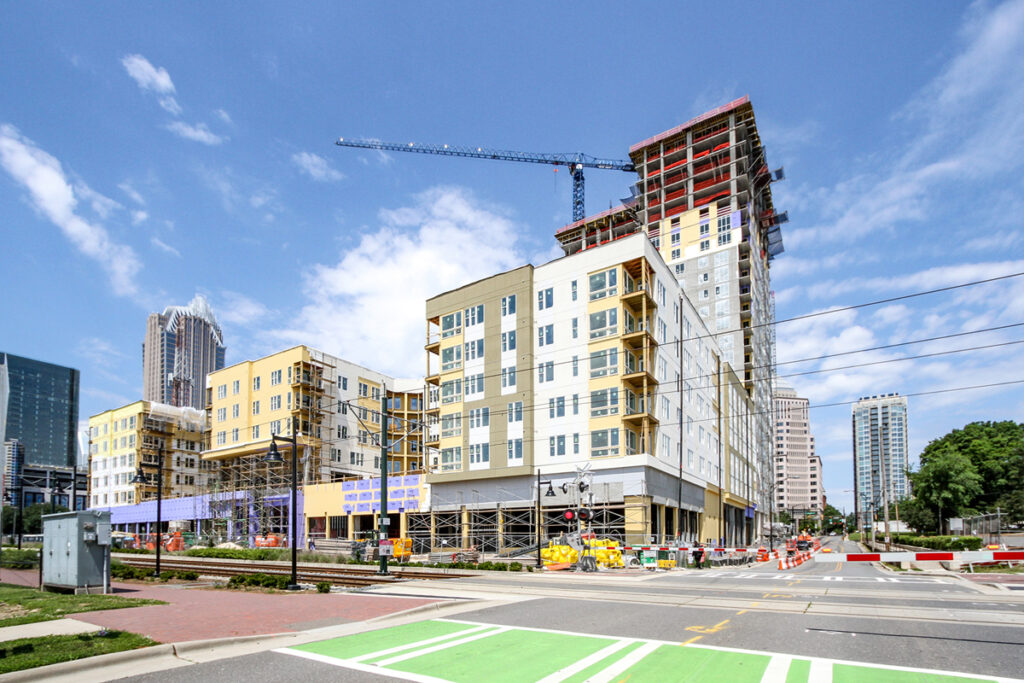KTGY Architecture + Planning, an international award-winning architecture and planning firm, today revealed details behind the design of The Ellis, a mixed-use development that combines mid- and high-rise residential components with 19,000 square feet of retail – all in a prominent infill location in Charlotte’s Uptown district, along the LYNX Blue Line light rail. Developed by LMC, a wholly owned subsidiary of Lennar Corporation and a leader in apartment development and management, the property is nearing completion, with delivery scheduled for spring 2021.
“The Ellis is a bold addition to the Charlotte skyline whose design allows for a wide range of apartment types – including penthouse residences with sweeping city views – and lower-level retail space that complements the community’s extensive modern amenity offerings,” said Kamran Charmsaz, principal at KTGY. “This developmentis just one example of the type of urban infill high-rise projects we are currently working on, all of which are designed to address the needs of the local market while responding to the unique features of each site.”
The community’s design includes a seven-story, E-shaped mid-rise building (226 E. 9th St.) with 184 apartments and a 33-story, L-shaped high-rise (512 N. College St.) with 365 units, of which 23 are penthouses on the tower’s upper floors. The base of the mid-rise building houses the retail space, with frontage along the adjacent light rail, Charlotte Rail Trail and the 4.5-acre First Ward Park, creating a vibrant pedestrian experience.
Rising at the corner of College and 9th streets, the tower portion of the development is articulated as two solid prisms with a colorful and variegated building core. The playful pattern runs the full height of the building, creating continuity around the facades and drawing the eye toward the penthouse units and the tower’s exclusive amenities housed on the 33rd floor. Both the penthouses and common areas are accented by slab projections that stand out as urban markers within the skyline. At ground level, a mid-block porte cochère creates a grand sense of arrival while offering connectivity to the development’s parking structure.
Tower amenities include a heated saline pool, cabanas, outdoor fireplace and kitchen, covered lounge area with TVs, double-height fitness center with park views, private dining room, game room, library and outdoor area for fitness and yoga.
Like the high-rise, the mid-rise features a three-element facade system that consists of alternating light and dark panels, with accent colors used to highlight the corners of the building and amenity spaces. A paseo bisects the mid-rise’s retail space, providing an active connection between the development’s parking structure and storefronts along a private drive known as North Ellis Lane, which fronts the light rail line and is being developed simultaneously with The Ellis. This private drive is intended to be closed throughout the year to host a variety of functions such as food trucks, farmers markets and art festivals.
Mid-rise amenities include a transit lounge adjacent to the light rail, coworking spaces, a fitness center, community room with bar, and separate lounge area. The building’s E shape creates two courtyards – one with a pool deck and the other with an outdoor kitchen and dining area.
“The development offers access to expansive outdoor spaces via amenities and private balconies, which we expect will resonate well with today’s renters,” said Charmsaz.
In addition to offering proximity to the 9th Street light rail station and adjacent park, The Ellis is close to jobs, shopping, dining and entertainment throughout Charlotte’s Uptown district. UNC Charlotte Center City, whose modern design complements The Ellis, is across from the development. The Ellis is within walking distance of Bank of America Stadium, Truist Field, the Spectrum Center, Charlotte Convention Center, Blumenthal Performing Arts Center, Epicentre and 7th Street Public Market, among other attractions.
The development’s one-, two- and three-bedroom apartments, which range in size from 607 to 2,669, are expected to deliver in February 2021. For leasing information, visit www.theellisuptown.com. For more information on the community’s design, visit www.ktgy.com.
About KTGY Architecture + Planning:
KTGY Architecture + Planning is an international award-winning full-service architecture and planning firm delivering innovation, artistry and attention to detail across multiple offices and studios, ensuring that clients and communities get the best the firm has to offer no matter the building type or location. KTGY’s architects and planners combine big picture opportunities, leading-edge sustainable practices and impeccable design standards to help create developments of enduring value. KTGY serves clients worldwide from offices located in Chicago, Denver, Irvine, Los Angeles, Oakland, and Tysons. Visit www.ktgy.com.
About LMC:
LMC, a wholly owned subsidiary of Lennar (NYSE:LEN), is a multifamily real estate development and operating company with a diverse portfolio of institutional quality multifamily rental communities across the US. LMC has a 31,800-unit pipeline of communities ranging from operating to under pre-development that exceeds $12 billion of high-rise, mid-rise and garden apartments.
LMC creates extraordinary communities where people can live remarkably. www.LiveLMC.com

Designed by KTGY Architecture + Planning, The Ellis combines mid- and high-rise residential components with 19,000 square feet of retail – all in a prominent infill location in Charlotte’s Uptown district.

Amenities in the mid-rise portion of The Ellis include a transit lounge adjacent to the light rail, coworking spaces, a fitness center, community room with bar, and separate lounge area. The building’s E shape creates two courtyards – one with a pool deck and the other with an outdoor kitchen and dining area.

The design of The Ellis, created by KTGY Architecture + Planning, allows for a wide range of apartment types, including penthouse residences on the upper floors of the tower with sweeping city views.

The base of the mid-rise houses 19,000 square feet of retail, with frontage along the adjacent light rail, Charlotte Rail Trail and the 4.5-acre First Ward Park, creating a vibrant pedestrian experience.
