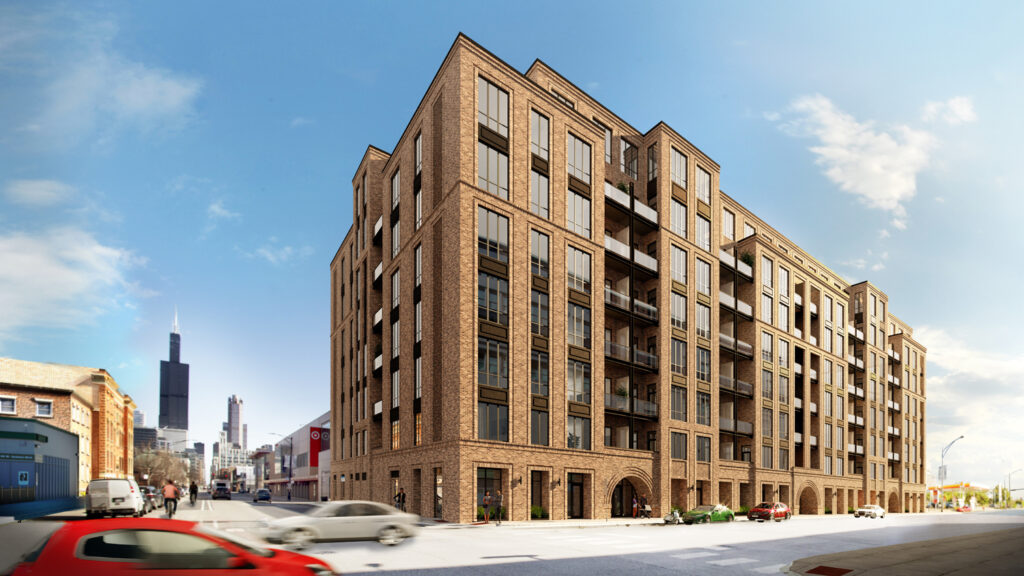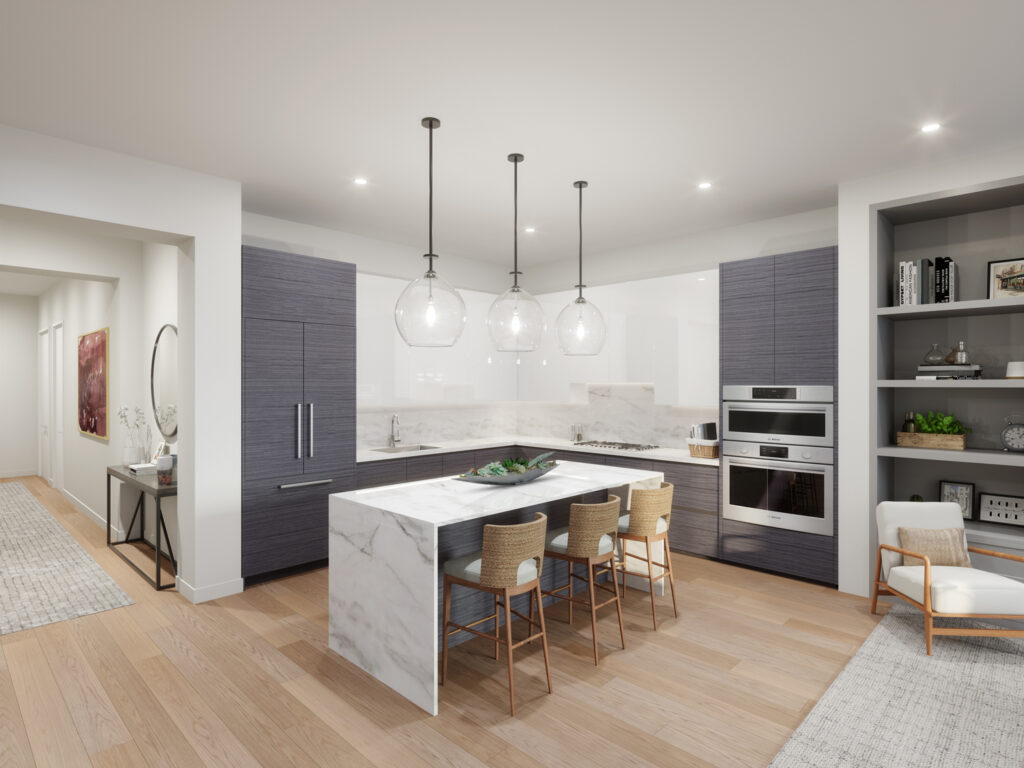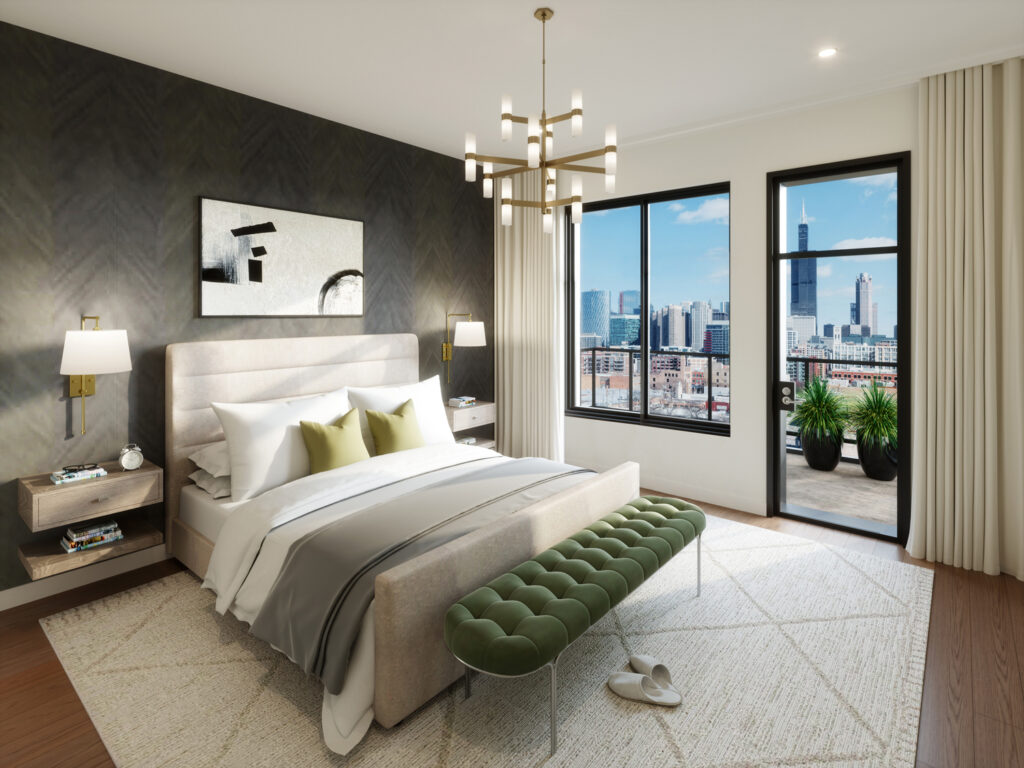Developer Belgravia Group tops off the 72-unit building slated for completion this summer
Chicago-based Belgravia Group, Ltd. has announced sales surpassing the 80% mark at its CA6 West Loop luxury condominium development at 305-323 S. Racine Ave. in Chicago’s West Loop. The 72-unit, seven-story building has also topped off and continues to be on schedule to deliver its first homes this summer.
“For a building of this size and price point to be at 80% sold less than two years after starting sales is impressive in even in a normal cycle, but to achieve this momentum during a pandemic is pretty remarkable and speaks volumes about what buyers want out of a city home right now,” said David Goldman, co-CEO at Belgravia Group. “Despite everything going on in the world, sales at CA6 West Loop have been consistent since we launched in early 2020, which is a strong affirmation of buyers’ confidence in the longevity of this neighborhood and what they expect from Belgravia, such as quality construction, smart floor plans and beautiful finishes.”
Located immediately west of a Target and an easy walk to the West Loop’s vast selection of restaurants, not to mention the growing number of corporations and dining establishments now calling nearby Fulton Market home, CA6’s address alone was extremely appealing for buyers, noted Goldman. “But once they saw our plans and realized the things they needed that would make life easier during this ‘new normal’, such as more space, private access to the outdoors and room to work or learn remotely, buyers saw how the residences at CA6 were checking all their boxes. Out of the gate, our sales exceeded expectations.”
CA6 offers spacious condominiums ranging from 2,160 to 3,157 square feet with three to four bedrooms and three to four baths, including a collection of four-bedroom penthouse-level duplex floor plans. Homes at CA6 feature direct elevator access to a private vestibule; 10-foot ceilings and expansive windows; large eat-in kitchens with custom cabinetry and Bosch, Wolf or Sub-Zero appliances; open living/dining areas; split floor plans with bedroom wings for privacy; master suites with private balconies and walk-in closets; laundry rooms; and multiple outdoor areas for entertaining and al fresco dining. Select floor plans also come with built-in offices as well as alternative layouts for media and great rooms.
One available residence is 305, 3A, a 2,390-square-foot four-bedroom/four-bath end unit priced from $1,250,900. The home features windows in nearly every room, two private balconies and floor plan options that give buyers the flexibility to choose the layout that best suits their needs. For example, the fourth bedroom can be easily converted into a dedicated media room, home office or expand into the open-plan living space for a much larger central gathering area. The number of bedrooms and baths, plus mix of open and private spaces has made the four-bedroom plans at CA6 very popular with families looking to put down roots in the West Loop.
“A number of our buyers are families who have found our homes at CA6 offer the best of city living with the benefits of a single-family home,” said Liz Brooks, executive vice president of sales and marketing at Belgravia Group. “For example, the direct elevator access to a semi-private vestibule shared only with the neighbor across the hall enhances the quiet privacy of the building, and the thoughtful layout of each floor plan provides the much-needed flexibility buyers now desire to find spaces where they can be together or apart, depending on the day. Homes with these kinds of features located steps from dining, retail and entertainment options have been, and will continue to be, at the top of buyers’ lists.”
Brooks added that given how much time people have been spending at home, buyers are more interested than ever in options for personalization. Known for offering one of the widest range of finish selections for new-construction condominiums, Belgravia pairs buyers with an in-house professional designer to provide guidance and inspiration for everything from countertop, cabinetry and flooring styles to more practical considerations like lighting and electrical placement.
CA6 West Loop building amenities will serve as an extension of the residences and include a fully equipped fitness room, meeting/conference room, heated parking garage and bike storage.
Located at the intersection of Jackson Boulevard and Racine Avenue, CA6 has a Walk Score of 88 and a Bike Score of 89, indicating that most errands can be done without a car. Chicago’s Loop, Fulton Market and the UIC Medical District are all within walking distance, and the I-290 on-ramp and the CTA Blue Line are both two blocks from the development.
CA6 West Loop is also close to several of the city’s top schools, including Skinner West Elementary School, Whitney Young and St. Ignatius College Prep high schools, Intercultural Montessori Language School and the University of Illinois Chicago.
Buyers can view a three-bedroom/three-bath CA6 model home at 128 S. Aberdeen by appointment. For more information visit ca6condos.com, or call (312) 561-5222.
About Belgravia Group:
For over 70 years, Belgravia Group has been dedicated to providing the highest quality homes and real estate-related services to its valued clients. Belgravia Group is a vertically integrated company with divisions for real estate development, sales and marketing, interior design, accounting, customer service and a full range of real estate legal services. The company was named Developer of the Year in 2021, 2020, 2019, and 2016; and was awarded Development of the Year in 2018 (Three Sixty West) and 2017 (Renelle on the River).



