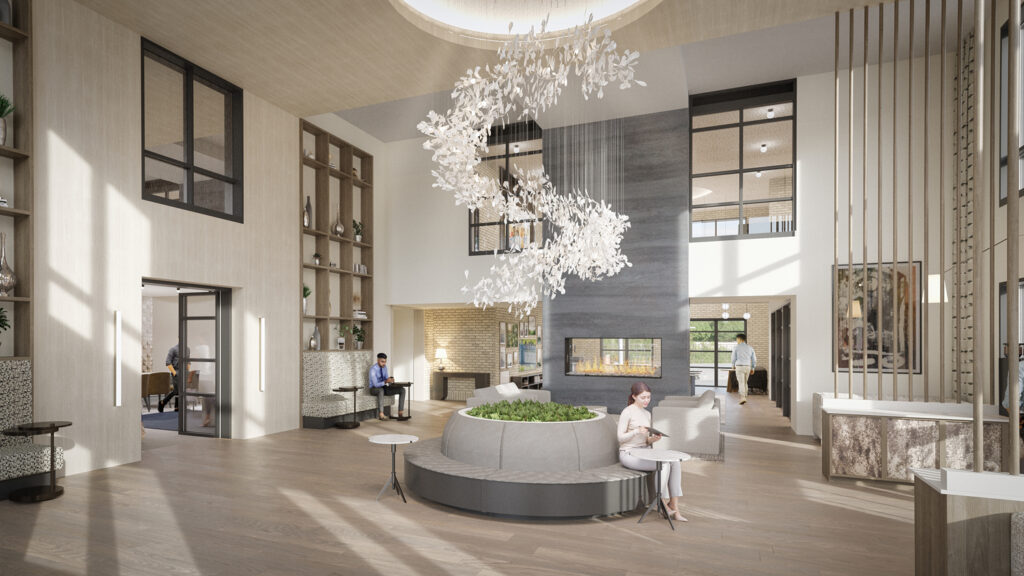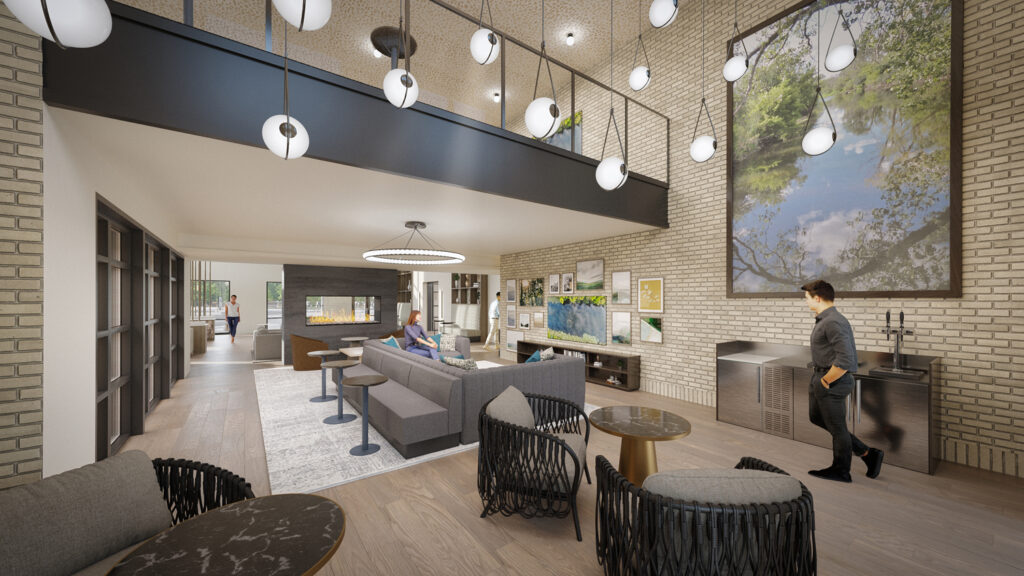Evanston, Ill.-based Morgante Wilson Architects, Ltd., a leading architecture and interior design firm, announces it has been chosen by developers Atlantic Residential and Focus Development as the interiors partner for Lumen Fox Valley, a new development in Aurora, Ill. that is repositioning a portion of the Fox Valley Mall as a luxury rental community.
“Since we launched our interiors division in 2007, we’ve had the opportunity to partner with top developers on a variety of multifamily projects, ranging from Class A high-rises in downtown Chicago to suburban rental communities, including a previous project with Focus Development in Vernon Hills,” said Elissa Morgante, co-founder of Morgante Wilson Architects, who is leading the Lumen Fox Valley project team along with MWA partner K. Tyler. “By marrying the same approach we take for designing comfortable, welcoming and one-of-a-kind homes for private residential clients with our deep understanding of developers’ priorities and what resonates in a multifamily setting, we’ve honed a successful formula for creating multifamily environments that set communities apart and enhance the residential experience they offer.”
Repurposing a vacant Sears store and its adjacent parking lot, Lumen Fox Valley will include approximately 304 luxury apartments ranging from studios to three-bedroom units. The Morgante Wilson team is designing all common spaces and amenities for the development, including a two-story lounge, private dining room and parlor, game room, fitness and yoga studio, and an outdoor pool, sundeck and grilling stations.
“Increasingly, renters in the suburbs want and expect a level of amenities that’s on par with what they would find at luxury apartment towers in the city,” said Morgante. “That expectation extends not only to the programming in terms of offerings that enhance their lifestyle, but also the aesthetic of these spaces. We’re working with the developers to create a design concept that will contribute to the unique character of this property and its surroundings, and speak to prospective renters. The design will create flow between the amenity areas from one space to another, creating both opportunities for shared social experiences as well as small group gatherings.”
Additionally, MWA is selecting the finish package for residences at Lumen Fox Valley, including selections for kitchens, baths and flooring. “The flavor of Lumen Fox Valley will be warm, contemporary and timeless, so we’re curating high-quality materials in a sophisticated palette, including quartz countertops, beautiful cabinetry and luxury vinyl plank flooring,” added Morgante.
Lumen Fox Valley was designed by Torti Gallas + Partners and HKM Architects + Planners. Focus Construction is the general contractor, with financing through USAA Real Estate. The project is expected to be completed in fall 2022.
Other recent multifamily interiors projects by Morgante Wilson Architects include Atworth at Mellody Farm in Vernon Hills, Ill; Westerly in Chicago’s River West neighborhood; 727 West Madison in Chicago’s West Loop; and E2 in Evanston, Ill.
About Morgante Wilson Architects:
Morgante Wilson Architects, Ltd. is an architecture, interior design and urban planning firm specializing in residential and commercial design, as well as LEED certification. Founded in 1987, Morgante Wilson Architects has designed innumerable projects throughout Chicago, the Midwest and the country. Morgante Wilson has received AIA Chicago’s prestigious “Young Architect Award,” AIA Special Recognition Award for Interiors, as well as awards for several historic rehabilitation projects. The firm’s work has been featured in an array of noteworthy publications ranging from The Wall Street Journal and Chicago Tribune to Traditional Home, while its projects have been exhibited at the Art Institute of Chicago, The Chicago Architectural Foundation and the Chicago Athenaeum. For more information on the company, visit www.morgantewilson.com. To learn more about Morgante Wilson Architects’ projects and approach to design, visit its blog, “Show & Live Well,” at www.morgantewilson.com/blog.


