Known as The LaSalle Residences, the project is the first building participating in the city’s LaSalle Corridor Revitalization initiative to reveal interior and rooftop amenity images.
Lamar Johnson Collaborative (LJC), a full-service architecture firm headquartered in Chicago, today revealed interior renderings of The LaSalle Residences, an office-to-residential adaptive reuse project at 208 S. LaSalle St. in Chicago’s Loop. The renderings offer an early glimpse of the historic office building repurposed as market-rate and affordable residences and represent the first interior images to be released from any of the properties moving forward under the City of Chicago’s LaSalle Corridor Revitalization initiative.
Led by Chicago-based developer The Prime Group, Inc., the plan for 208 S. LaSalle St. will repurpose roughly 222,500 square feet of office space on floors 13 to 16 into 226 apartments offered in studio, one- and two-bedroom floor plans. The LaSalle Residences will feature a new ground-floor lobby as well as residential amenities, including a state-of-the-art fitness facility; club-inspired tenant lounge spaces supporting coworking, meetings and social events; and penthouse-level community terraces with an outdoor pool and gathering areas overlooking the historic structure’s central atrium and offering panoramic views of the Loop’s iconic skyline.
The conversion will also upgrade all older mechanical systems with modern energy-efficient equipment and replace the existing single-pane windows with high-performance insulated glass. The mixed-income project will set aside 30% of the residences as affordable housing for qualifying individuals and families earning an average of 60% of the area mean income (AMI). The transit-oriented location is in the heart of Chicago’s central business district adjacent to the historic CTA Quincy station and within walking distance of other CTA stops, Metra commuter rail stations and Chicago Water Taxi service.
Completed in 1914, the historic 1.2 million-square-foot, 22-story building at 208 S. LaSalle St. was initially designed by world-famous Chicago architect D.H. Burnham & Co. in the Classical Revival style for the Continental and Commercial National Bank. The property was listed on the National Register of Historic Places and designated a Chicago Landmark in 2007. Lamar Johnson Collaborative serves as the architect of record for The LaSalle Residences with design architect Lucien Lagrange.
“In addition to breathing new life into an under-utilized Chicago landmark, The LaSalle Residences will help bring back some of the 24/7 vibrancy to Chicago’s downtown financial district lost during and after the COVID pandemic,” said architect Alan Barker, principal and residential market leader at LJC. “The Loop is an amenity-rich area, but continued foot traffic is key to retaining and attracting retail business. Converting office space to 226 units at 208 LaSalle St. will not only enhance the built-in customer base for downtown retail and amenities, but it will also preserve a piece of Chicago’s architectural history.”
On June 11, the city’s Community Development Commission voted to approve up to $26.2 million in Tax Increment Financing (TIF) assistance for The LaSalle Residences. The estimated total project cost is $130 million, and The Prime Group aims to start construction in early 2025, pending additional city approvals and permits. The floors below The LaSalle Residences are currently occupied by the JW Marriott Chicago hotel, while the floors above are home to the LaSalle Chicago hotel, also developed by The Prime Group. Other LaSalle Street Corridor office-to-residential adaptive reuse projects seeking approval include 111 W. Monroe St., 30 N. LaSalle St. and 79 W. Monroe St.
About Lamar Johnson Collaborative:
Lamar Johnson Collaborative (LJC) is a Chicago-based full-service design and architecture firm that provides integrated delivery and full turnkey solutions across multiple industries. LJC’s services include architecture, interior design, landscape architecture, planning and urban design, sustainability and technical/quality assurance. The company is a wholly owned subsidiary of Clayco, a full-service, real estate, architecture, engineering, design-build and construction firm. Though LJC works closely with companies in the Clayco family of brands, more than half of its business is with outside developers and general contractors.
About The Prime Group, Inc:
The Prime Group, Inc. and its affiliates are one of the preeminent real estate development and investment companies in the country. Prime’s real estate development and investment experience includes all types of institutional-quality real estate, ranging from award-winning office towers to luxury hotels and multifamily properties. Since its inception in 1982, Prime and its affiliates have developed, redeveloped and acquired approximately $15.0 billion of institutional-quality commercial and residential real estate. For more information, visit Prime’s website at www.primegroupinc.com.
Click HERE to view additional photos and captions that accompany this story. Please credit all renderings to Walk the Room.
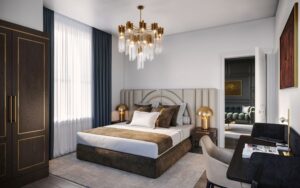
The LaSalle Residences_Apartment Bedroom_Credit Walk the Room: A rendering of a typical apartment bedroom at The LaSalle Residences, located on floors 13 through 16 in the landmarked former Continental and Commercial National Bank building at 208 S. LaSalle St. in the Loop. (Rendering courtesy of Prime Group, credit Walk the Room)
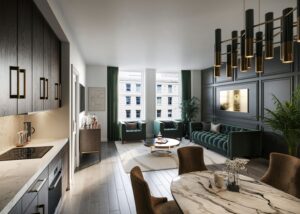
The LaSalle Residences_Apartment Living Room_Credit Walk the Room: The adaptive reuse project will create 226 new market-rate and affordable apartments in the heart of Chicago’s financial district, which has experienced high vacancy and decreased foot traffic since the COVID pandemic. (Rendering courtesy of Prime Group, credit Walk the Room)
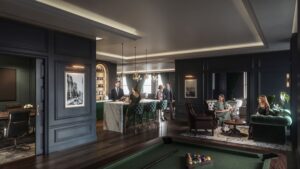
The LaSalle Residences_Resident Club Room_Credit Walk the Room: Amenities at The LaSalle Residences include a well-appointed residents’ club room with a bar, billiards table and pocket spaces suitable for social gatherings, meetings and remote work. (Rendering courtesy of Prime Group, credit Walk the Room)
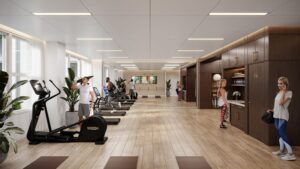
The LaSalle Residences_Fitness Center_Credit Walk the Room: Residents will have access to an indoor fitness center with state-of-the-art equipment. (Rendering courtesy of Prime Group, credit Walk the Room)
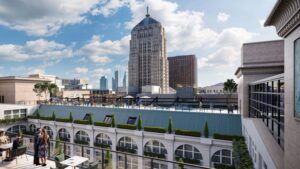
The LaSalle Residences_Rooftop Amenities_Credit Walk the Room: New outdoor amenity spaces on the historic building’s rooftop include an outdoor pool and multiple lounge areas. (Rendering courtesy of Prime Group, credit Walk the Room)
