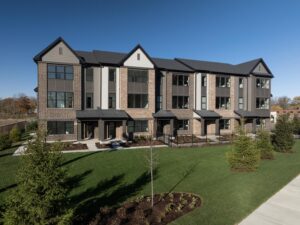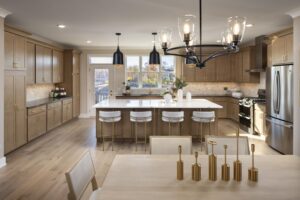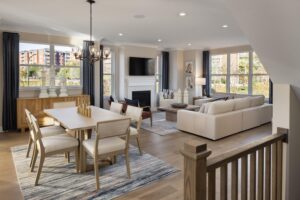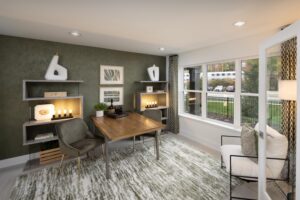Priced from the $460s, popular community near Metra station tops 70% sold, welcomes first residents
Chicago-based Lexington Homes has opened three models and begun welcoming its first residents at Metro on Main, a new maintenance-free community of 89 townhomes in north-suburban Morton Grove, Ill. The new models showcase the homebuilder’s redesign of its popular Mews series of townhomes. Metro on Main has already surpassed the 70% sold mark in less than eight months.
Located at 8350 Lehigh Ave., Metro on Main is in a prime location near major retailers like Amazon Fresh, Costco, Target, Kohl’s and fitness club LA Fitness. The community is a short walk from the Morton Grove Metra train station, a 10-minute drive to the Dempster Skokie Swift “L” station and offers convenient access to Interstates 94 and 294. Residents are in proximity to countless recreational options such as Harrier Public Park and Pool, Chick Evans and Tam golf courses and the North Branch Trail System.
“Even before we opened the models, we were seeing strong demand at Metro on Main due to its convenient location and flexible floor plans, so we knew buyers would respond well to the models – but I don’t think I’ve seen this positive of a reaction to models since before the Great Recession,” said Jeff Benach, principal of Lexington Homes. “With three levels of living, the largest windows and kitchens we’ve ever offered in townhomes, and a smart redesign of the staircase that created more floor space, the No. 1 comment we hear is that the plans live like a single-family home – even the interior units.
“Anyone looking for a new-construction townhome or an alternative to a maintenance-free single-family home north of the city should plan to visit soon,” he added. “Right now, buyers can still have a choice of floor plan and building location, but those homes won’t close until Q4 2025 due to the volume of sales we’ve had at the community. Housing inventory throughout the Chicago area is still low, and Metro on Main truly represents one of the only options for a modern, new home in a great urban/suburban location.”
Buyers at Metro on Main can choose from three floor plans, the Orchid, Lotus and Juniper, each shown as a model home. Base-priced from the $460s, the three-level rowhomes range from 1,780 to 2,278 square feet and offer two to four bedrooms, 2½ to 3½ baths, balconies and attached rear-facing, two-car garages.
All plans feature a finished lower level, with access to the garage; a main living level with open-concept kitchen, dining and living areas as well as a powder room and balcony; and an upper level with bedrooms, full baths, a linen closet and laundry room. The Juniper design is always an end unit, while the Lotus and Orchid can have interior or end-unit locations.
The three models feature a variety of standard finishes and upgrade options, including different flooring, cabinets and staircase railings. The models also show a selection of available architectural/structural changes – from two fireplace designs to a lower-level bedroom with en suite bath.
The Orchid model, which is base-priced from $464,990, features two bedrooms, 2½ baths and measures 1,780 square feet. The lower-level flex space is decorated as a lounge area with luxury plank flooring. A carpeted stairway with black metal railings leads to the main floor, which includes an open eat-in kitchen/great room area as well as a den with French doors.
“A private den off the main living level of a townhome is very unusual but we have offered it at numerous communities, and it’s been a hit with homebuyers every time,” said Benach. “This flexible space, which includes an enormous wall of windows, appeals to buyers seeking a remote workspace close to the kitchen ‘hub’ of the home.”
Off the den is a powder room along with a great room, which opens to the kitchen and dining area. The kitchen includes an island with quartz waterfall countertop, tile backsplash and cabinetry extending all the way to the ceiling. Above the kitchen sink are large windows.
Upstairs, the model has dual primary bedroom suites, the larger of which has a vaulted ceiling and large walk-in closet with a window. The primary bath shows a zero-threshold walk-in shower with floor-to-ceiling tile, along with a private water closet and dual vanity.
Base-priced from $514,990, The Lotus model has three bedrooms, two full baths, two half baths and measures 1,954 square feet. The lower level is designed as a home office and includes a powder room, two closets and porcelain flooring. On the main level is the living/dining/kitchen area with a modern fireplace surrounded by floor-to-ceiling tile and a large kitchen island with cabinet storage and wrap-around seating for four. Additional storage can be found in a walk-in butler pantry with shelving and a built-in buffet with upper and lower cabinets.
The model’s upper level includes a primary suite with a vaulted ceiling and a walk-in closet. Two secondary bedrooms share a full hall bath.
Base-priced from $574,990, the Juniper is the largest plan at 2,278 square feet, with the model featuring a four-bedroom, 3½-bath design. To appeal to buyers with visiting in-laws or frequent guests, the model’s lower level is shown as a bedroom with a walk-in closet and en-suite bath.
A staircase with wood treads and railings leads to the main level, which features a traditional gas fireplace with mantel, expansive living/dining area and a gourmet kitchen measuring more than 17 feet by 15 feet with an oversized island with double-sided storage and a built-in buffet flanked by pantries with roll-out shelving. Upstairs are two secondary bedrooms, a full bath and the primary suite, which includes a vaulted ceiling, luxury bath with private water closet and a walk-in closet with a window.
Homes at Metro on Main include 9-foot ceilings and luxury plank flooring throughout the main level. Kitchens feature 42-inch upper cabinets, quartz countertops, a large island with breakfast bar overhang, and energy-efficient stainless steel GE appliances. Baths, per plan, include 12×12-inch ceramic flooring, dual sinks, quartz vanity tops and private water closets. Buyers can choose various structural upgrades, such as adding a powder room on the lower level, a gas fireplace on the main level and volume ceilings in any upper-level bedroom. Per plan, a two-foot extension can be added to increase square footage in secondary bedrooms, a third bedroom can be added on the upper level, and a fourth bedroom can be added to the lower level.
For more information, call (847) 818-0800 or visit www.lexingtonchicago.com.
About Lexington Homes:
A premier name in Chicago real estate, Lexington Homes is one of the city’s most successful private builders. In the past four decades, Lexington Homes’ real estate development team has built more than 40,000 homes in Chicago and its surrounding suburbs, solidifying its reputation for excellence and innovation in homebuilding.

Metro on Main Exterior: Chicago-based Lexington Homes has opened three models at Metro on Main, a new community of 89 townhomes in Morton Grove, Ill., showcasing floor plans that are a redesign of the builder’s popular Mews series of townhomes. Exteriors feature an English elegance combined with modern architectural influences through a black-and-gray color scheme, stylish brick accents, gabled rooflines and large six-pane windows for enhanced natural light. (Photo Credit: MILLER + MILLER Architectural Photography)

Metro on Main Juniper Kitchen: The Juniper is the largest of the three models that recently opened at Metro on Main, a new community of 89 for-sale townhomes in Morton Grove, Ill., by Lexington Homes. An expansive gourmet kitchen includes multiple pantries and a large island with double-sided storage. (Photo Credit: MILLER + MILLER Architectural Photography)

Metro on Main Juniper Great Room: The Juniper floor plan at Metro on Main is always a corner unit and features oversized windows that bring in abundant natural light. (Photo Credit: MILLER + MILLER Architectural Photography)

Metro on Main Lotus Lower Level Office: The finished lower levels of all floor plans at Metro on Main can be used for multiple purposes, such as a remote work space as shown in this Lotus model. (Photo Credit: MILLER + MILLER Architectural Photography)
