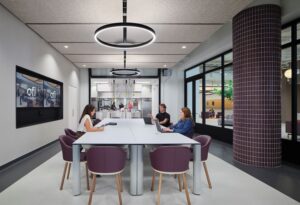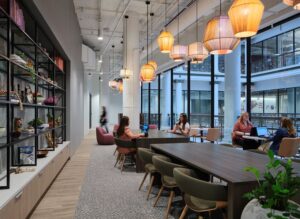The 80,000-square-foot office build-out reflects ofi’s focus on sustainability and transparency
Integrated architecture and design firm Lamar Johnson Collaborative (LJC) has announced the completion of a new North American headquarters for global food and beverage ingredient supplier ofi (Olam Food Ingredients) in downtown Chicago. The 80,000-square-foot build-out spans the entire 10th floor of 24 E. Washington St., a recent adaptive reuse redevelopment of the upper levels of the landmark former Marshall Field and Company Building into creative office space.
“The moment you step into the space, you’re immersed in ofi’s values,” said architect Al Fiesel, interior design market leader at LJC. “The space is designed to showcase innovation and authenticity within a welcoming environment for both customers and employees. Great interior design is not only about aesthetics and function; it also needs to align with a company’s values and culture. ofi’s purpose to “be the change for good food and a healthy future” comes to life in the work the teams are doing across ofi’s lab, kitchen and office spaces.”
The design of ofi’s headquarters goes above and beyond providing traditional offices and meeting spaces by incorporating highly specialized areas that foster collaboration among ofi team members and their customers. These include 13 dedicated labs and specialized kitchens that allow for co-creation and product development with customers to deliver high-quality, innovative food and beverage solutions. Careful design consideration went into seamlessly incorporating the specialized mechanical systems necessary to support commercial labs and kitchens into the design without compromising the building’s landmark protections.
LJC organized ofi’s headquarters around a central thoroughfare that runs from the hospitality-inspired reception area past a series of workspaces behind sliding glass doors, allowing for customer visibility into how the products are being prepared and presented. Flexible multipurpose meeting and dining spaces are flanked by a pair of expansive demonstration kitchens, letting ofi’s teams collaborate directly with customers on recipes and custom ingredient solutions. A sensory work room and separate sensory experience room allow tastings in a variety of situations. Ingredients such as cocoa, for example, can be placed under various controlled lighting, which has been shown to impact the perception of anticipated taste.
The LJC design team selected ofi’s office furniture, fixtures and equipment to offer subtle nods to the ingredients and agricultural work at the core of ofi — warm woods, rich chocolate browns and coffee-inspired tones — as well as hints of purple and orange inspired by the company’s logo. These colorful design elements reinforce brand identity while aiding in wayfinding.
Employee workspaces were designed to balance ofi’s current needs with flexibility for future growth. Rather than dedicating the perimeter of the floor plan to private offices, LJC’s solution allows natural light from the exterior and the building’s enclosed central atrium to reach common areas, collaborative workspaces and social zones.
The new headquarters brings ofi teams from previously fragmented locations into a unified space in the heart of Chicago’s vibrant downtown, home to numerous culinary and confectionary companies, including many of ofi’s customers. The new office not only enhances recruitment and retention but also allows ofi to engage with current and prospective customers in ways never possible before.
“Chicago’s global reputation as a food industry hub runs much deeper than its acclaimed restaurants,” added Fiesel. “There are a lot of food and beverage companies that are headquartered or have major offices in Chicago, but often, the work with ingredients and products is hidden behind the scenes. It’s unique to have a headquarters where everything is transparent and on display. It all goes back to the story ofi is looking to tell around authenticity and transparency, and the design reflects that.”
The team is targeting LEED Silver and WELL Gold certifications for ofi’s Chicago location. Because sustainable cultivation of ingredients and environmental stewardship are at the core of ofi’s operations, it was important that we communicate those concepts through design best practices, Fiesel said.
In designing the ofi North American headquarters, LJC was able to leverage its familiarity with the building after previously serving as the design architect for the adaptive reuse of 24 E. Washington. Previously used as back-of-house storage by retailer Marshall Field’s and later Macy’s, the upper floors of the building have undergone a remarkable transformation spearheaded by LJC and parent company Clayco for client Brookfield Properties. The extensive renovation includes a new street-level entry for tenants, a redesigned lobby with 14 high-speed elevators, and a rooftop amenity deck offering tenants sweeping views of the surrounding cityscape and Lake Michigan.
The build-out of ofi’s space was executed by Executive Construction, Inc.
About Lamar Johnson Collaborative:
Lamar Johnson Collaborative (LJC) is a full-service, integrated architecture and design firm. LJC is committed to elevating the art and science of architecture and improving design delivery through collaboration. As an integrated design practice, the firm offers architecture, interior design, urban planning, landscape architecture, sustainability and quality assurance services through locations in Chicago, Denver, Kansas City, Los Angeles, Phoenix and St Louis. As a subsidiary of Clayco, a national design-build construction firm, LJC utilizes a full-service approach to inform design delivery, going beyond traditional quality assurance by ensuring benefits of the design-build delivery method in projects regardless of actual delivery method. Founded in 1999, LJC combines collective experiences to promote an inclusive culture, recognizing the true value of diversity and the synergy that it brings. For more information, visit www.theljc.com.
About ofi:
ofi (Olam Food Ingredients) is a new operating group born out of Olam Group. ofi offers sustainable, natural, value-added food products and ingredients so that consumers can enjoy the healthy and indulgent products they love. It consists of industry-leading businesses of cocoa, coffee, dairy, nuts and spices. ofi has built a unique global value chain presence including its own farming operations, farm-gate origination and manufacturing facilities. ofi partners with customers, leveraging its complementary and differentiated portfolio of ‘on-trend’ food products, to co-create solutions that anticipate and meet changing consumer preferences as demand increases for healthier food that’s traceable and sustainable.
PHOTOS: Click HERE to view additional photos that accompany this story.

Lamar Johnson Collaborative_ofi_Chicago_Reception & Central Thoroughfare: The hospitality-inspired reception area welcomes employees, customers and visitors with warm tones and natural materials that echo ofi’s brand identity and commitment to innovation and sustainability. (Photo Credit Steve Hall)

Lamar Johnson Collaborative_ofi_Chicago_Meeting Room & Test Kitchen: Flexible meeting rooms adjacent to ofi’s demonstration kitchens allow seamless collaboration with customers to bring recipes and ingredient solutions to life. (Photo Credit Steve Hall)

Lamar Johnson Collaborative_ofi_Chicago_Collaborative Workspace & Atrium: Employees enjoy collaborative workspaces with access to natural light from the enclosed central atrium, blending modern functionality with the historic character of the former Marshall Field and Company Building. (Photo Credit Steve Hall)
