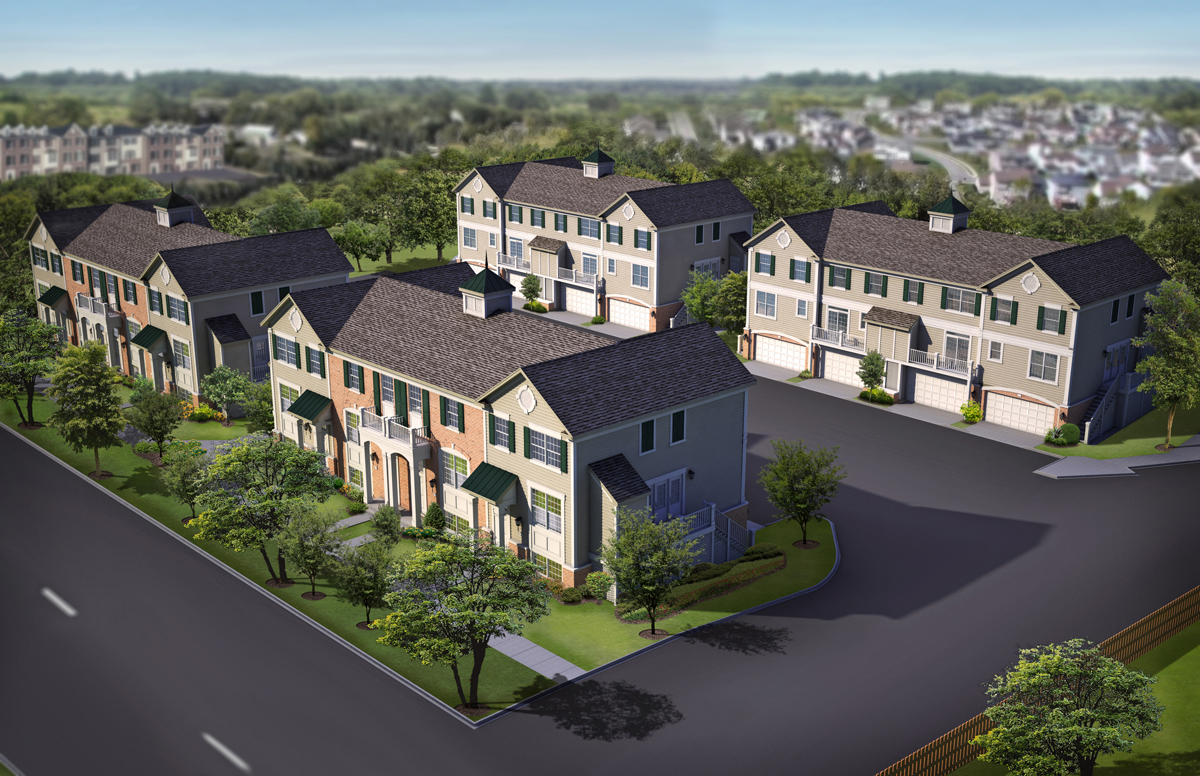Red Seal Homes announces it has opened a new decorated model in the second phase of Arbor Lane, a community of 16 maintenance-free townhomes in Arlington Heights.
Located along Palatine Road, just east of Palatine Road and Windsor Drive, Arbor Lane offers three tri-level townhome designs ranging from 1,719 to 1,742 square feet. Priced from $299,900, the townhomes feature two to three bedrooms, 2½ baths and an attached two-car garage.
“Arbor Lane is one of the only new-construction options in this part of Arlington Heights – in fact, interest in the community has been so strong we actually sold our first decorated model,” said Brian Hoffman of Red Seal Homes. “That’s why we’re very excited to announce we have a new model to not only show buyers firsthand the modern feature they will get with a new-construction home in this area, but also help them envision themselves actually living in one of these townhomes.”
The new model features the Dover floor plan, a 1,742-square-foot, three-bedroom end unit base-priced from $319,900. Hoffman noted the Dover has already been extremely popular with buyers due in large part to the flexibility of the plan’s main level, which features a combined living and dining room and an adjacent kitchen with breakfast nook and peninsula bar.
“With the decorated model, buyers will see one of the many options for configuring the main floor, and imagine how the space would best work for their lifestyle,” said Hoffman. “We opted to turn the breakfast nook into a cozy seating area, and put a full table and chairs in the designated dining area. But buyers could instead choose to use the breakfast nook as their main dining area, and then incorporate the dining space into their living room setup.”
Adding to the appeal of the Dover’s main level is the extra expanse of windows afforded by the home’s end location. “In this plan, there is also a large deck running the length of the living and dining area, with a set of stairs off the deck allowing access from outside,” said Hoffman.
Upstairs, the Dover has three bedrooms, including a master suite with large walk-in closet, and a second-floor laundry room. The home’s lower level features a flex space, which the model shows furnished as a home office, but Hoffman noted it could easily be used as a den, playroom or home gym.
“The flex area is one of those extra touches that makes these townhomes live more like a single-family home, because it gives buyers the ability to create a space they want and will use frequently,” said Hoffman. “Buyers also love that all floor plans at Arbor Lane have ample closet space, as well as exterior storage off the deck and even a bonus storage space inside the garage itself. There’s plenty of room for everything from deck furniture to golf clubs and bicycles.”
The model also shows many of the standard features included with every home at Arbor Lane, such as a partial brick façade, site-finished hardwood flooring throughout the main living areas, and modern kitchens with stainless steel appliances, granite countertops and Aristokraft® furniture-quality cabinetry. While the decorated model shows the kitchen with dark-stained cabinetry and contrasting white-toned granite countertops, buyers can choose from a full slate of finish and color options for cabinetry, tile and wood flooring.
“At Red Seal Homes, we have the sensibility of a semi-custom builder, and that means giving our buyers plenty of aesthetic finish choices and going the extra mile to make sure they get what they want,” said Hoffman. “For example, at Arbor Lane buyers can select from 20 different flooring stains. Often, we’ll stain three or four ‘test’ areas in the living room for buyers so they can see how the different colors actually look in the home and at different times of day.”
Arbor Lane is located about a half-mile east of shopping and dining destinations at the intersection of Arlington Heights and Rand roads and a short drive from Arlington Lake Park. The community is also less than a 10-minute drive from two Metra stations, offering train service to downtown Chicago. Residents of the community are served by Arlington Heights School District 25.
For more information on Arbor Lane, visit www.redsealhomes.com or call (847) 922-3707.
About Red Seal Homes
Over the last 81 years, Red Seal Homes has built more than 50 residential developments and more than 6,000 residences in the Chicago area. Since its founding in 1934, Red Seal has established itself as one of Chicago’s most acclaimed builders, winning prestigious awards on an annual basis.

