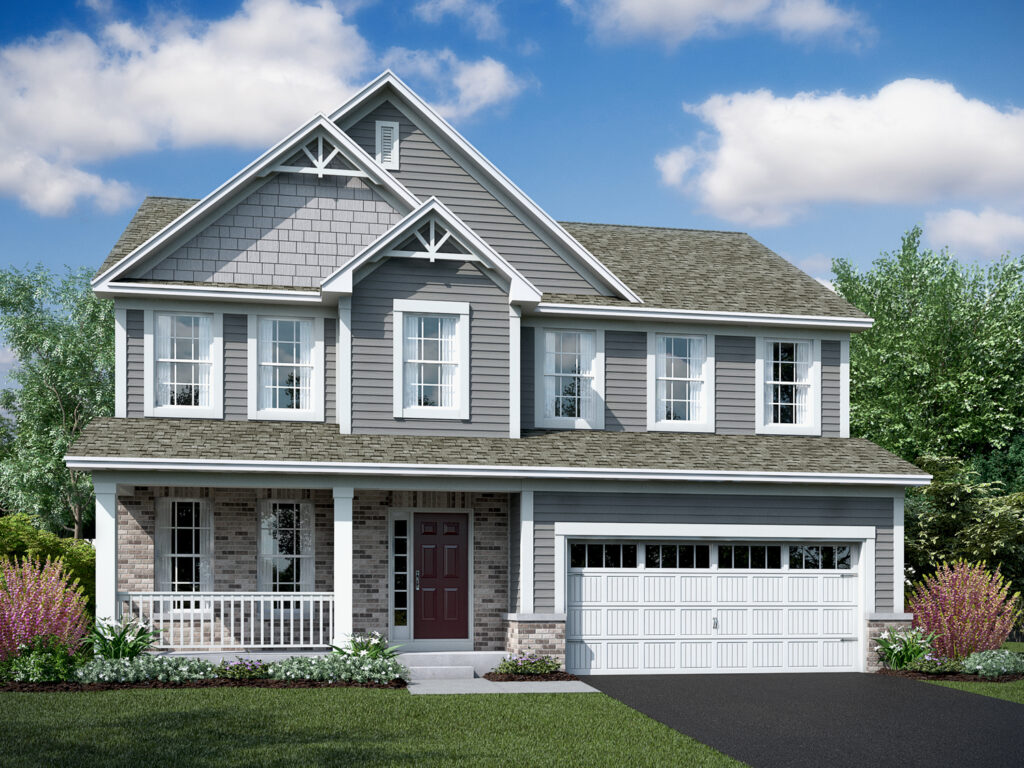M/I Homes, one of the most active homebuilders in the Chicago area, is unveiling a new decorated model home at Hunter’s Crossing in Channahon, Ill., a southwest suburb of Chicago noted for its small town charm. Sales are currently underway in the single-family home development located west of I-55, near the intersection of East Hansel and South Bell roads in Channahon.
Buyers are invited to tour the new model on May 4 from 4:30 to 8 p.m. during a celebration event, which will also include refreshments and raffle prizes. The event is open to the public and will take place in the new model home and sales center located in the community at 26015 S. Indian Creek Trail.
“At Hunter’s Crossing, we had the opportunity to restart sales earlier this year for 65 home sites in a previously developed community located in a suburb known for its scenic prairie surroundings and river landscape,” said Curt VanHyfte, area president of M/I Homes. “Since we reintroduced the community, we’ve had a tremendous response from buyers who appreciate this area’s beautiful setting and relaxed pace of life. Now, with our new model home on site, we expect interest to be even higher as residents can experience for themselves our range of floor plan features and finishes.”
Buyers at Hunter’s Crossing can choose from seven single-family home designs, ranging from 1,815 to 3,100 square feet. The two-story floor plans feature three to five bedrooms, 1½ to 3½ baths, an attached two- or three-car garage, and a full basement. They are base-priced from $209,990 to $274,990.
“With so many plans to choose from, buyers have plenty of options in terms of home size and design features at a variety of price points,” said Cheryl Bonk, vice president of sales and marketing for M/I Homes. “In fact with the pricing of these homes, entry-level buyers will find that they are a very attainable single-family home option – something that can be hard to find in today’s new-construction market.”
The new model home features the Dunbar plan, a 2,470-square-foot design with three bedrooms and 2½ baths, base-priced from $254,990. It has an open layout that according to Bonk offers the casual feel many of today’s buyers want. “The Dunbar’s huge family room is open to the kitchen and breakfast area, which creates the kind of all-in-one living space that becomes the hub of activity in the home,” said Bonk. “Plus, the plan also has first-floor flex space, which the model shows as a home office but can also serve as a den or even a dining room if buyers want a more formal eating area for entertaining.”
Bonk noted the Dunbar model also showcases a number of options and customizations on the first floor, such as a bumped-out bay window in the flex space; a spacious mudroom with direct access from a three-car garage; a granite fireplace; and an upgraded kitchen with stainless steel appliances, quartz countertops, 42-inch maple cabinets and an island.
“Whether buyers want to include special finish choices that really instill their personal style in the home, or to add upgraded features like the mudroom that enhance how the home functions for them, we’ll work with them to ensure their home includes everything they want and need,” said Bonk.
Upstairs, the Dunbar features a loft area, which the model shows as additional living space with comfortable seating and custom built-ins housing an entertainment center; buyers can also opt for a fourth bedroom in lieu of the loft. Additionally, the second floor includes a large laundry room, hall bath, two secondary bedrooms, and the master suite, which the model shows with an upgraded luxury master bath with a dual-bowl vanity, separate shower and soaking tub, and a linen closet.
Hunter’s Crossing offers residents access to Channahon’s abundant area amenities, including the highly rated Minooka School District, an award-winning park district, and nearby hiking and biking trails along the I&M Canal. Additionally, the community is convenient to major transportation arteries including I-55 and I-80.
For more information on Hunter’s Crossing or to RSVP to the May 4 event, visit www.mihomes.com/hunterscrossing or call Nicole Skrocki at (630) 296-9774.
Homes at all M/I Homes communities come standard with the builder’s industry-leading 15-Year Transferable Structural Warranty, which not only allows buyers to purchase with confidence, but also adds value if the home is sold in the future. All homes are also WHOLE HOME Certified, an M/I Homes designation indicating the builder’s superior approach when constructing homes. Upon testing, an M/I home will receive a more favorable HERS (Home Energy Rating System) score than an Energy Star-certified home, which can save buyers upwards of 30 percent on their energy bills. A lower HERS Index means lower energy costs, and on average an M/I home achieves a HERS rating of 57, considerably lower than other resale homes and other builders in the market.
About M/I Homes:
M/I Homes has been building new homes of outstanding quality and superior design for over 40 years. Founded in 1976 by Irving and Melvin Schottenstein, M/I Homes has fulfilled the dreams of over 100,000 homeowners. From its start as a family business, M/I has grown into a national leader. M/I Homes of Chicago is one of the top four builders in the market, with 22 active communities across the region. All M/I Homes are 100% WHOLE HOME certified and are backed by the company’s landmark 15-Year Transferable Structural Warranty.

M/I Homes will unveil a new decorated model home at Hunter’s Crossing, a single-family home community in Channahon, Ill., at a celebration event on May 4.
M/I Homes will unveil a new decorated model home at Hunter’s Crossing, a single-family home community in Channahon, Ill., at a celebration event on May 4.
