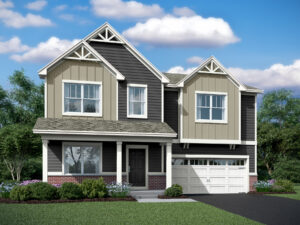M/I Homes, one of the most active builders in the Chicago area, announces it is unveiling a new decorated model home at West Point Gardens South, its new community of single-family homes near Route 20 and Nesler Road in Elgin, Ill.
Prospective buyers are invited to tour the new model at a special celebration on Thursday, Oct. 12, from 4:30 to 8 p.m. The event is open to the public and will feature complimentary refreshments, including ice cream from Coldstone Creamery, the opportunity to enter a free raffle, and tethered hot air balloon rides*.
“West Point Gardens South is close to so much that Elgin has to offer, from shopping along the Randall Road corridor to the area’s growing cultural district – anchored by The Hemmens Cultural Center –, not to mention the area’s well-regarded schools and easy access to I-90 for commuters,” said Curt VanHyfte, area president of M/I Homes. “In addition to a great Elgin location, West Point Gardens South also features terrific home designs from our Inspire series, which we created to really help buyers maximize their spending power. With the new model home now open in the community, buyers will be able to see and experience many of the great features and finishes they can get with these plans.”
Base-priced from $299,990 to $339,990 and ranging from 2,417 to 3,225 square feet, the five available floor plans at West Point Gardens South feature three to five bedrooms, 2½ baths, an attached two-car garage and a basement. The new model showcases the Fletcher design, a 2,957-square-foot two-story plan base-priced from $329,990.
“Like several other designs in the Inspire series, the Fletcher plan is new to the Chicago market,” said Cheryl Bonk, vice president of sales and marketing for M/I Homes. “We’re excited to introduce it here because we know buyers will appreciate how it offers not only the spaces and functionality they want most, but also the opportunity to express their own style through popular design elements and customizations.”
Bonk noted the Fletcher model illustrates the flexibility this floor plan offers throughout the home, including an open first-floor configuration with a family room adjacent to an eat-in kitchen at the rear of the home, plus a large flex space at the front entry. “Buyers looking for more defined rooms or privacy for a home office can choose an optional den or dining room in the flex space,” she said.
Additionally, buyers can opt for a fifth bedroom in lieu of an oversized loft on the upper level. “The model showcases the loft as an additional family space, with a custom built-in desk and window seat, but for many buyers a fifth bedroom takes priority – particularly if they have a large family, or want a dedicated space for a guest room,” said Bonk.
The Fletcher also includes a mudroom off the garage, a walk-in pantry, second-floor laundry room, and a walk-in closet in every bedroom. “Convenient features and storage spaces that keep family life streamlined and organized are always at the top of the list for today’s buyers, which is why we include many of those must-haves in the Inspire series floor plans,” said Bonk.
Optional features showcased in the Fletcher model include 5-inch oak plank floors throughout the main level, stairs, and second floor loft and hallway; quartz countertops, custom-finished 42-inch cabinetry and stainless steel appliances in the kitchen; and a luxury master bath with separate shower and soaking tub. “We wanted to give buyers a sampling of just a few of the special touches and details they can choose to personalize their home, from their choice of flooring stain to other extras such as a fireplace in the family room or a bay window in the breakfast area,” said Bonk.
Residents of West Point Garden South will enjoy recreational amenities including tennis courts, basketball courts, parks and abundant green space at the surrounding West Point Gardens community.
Located in Burlington School District 301, West Point Gardens South is served by Howard Thomas Elementary, South Prairie Knolls Middle School, Central Middle School and Central High School. Elgin Community College, a hub of education and culture in the region, is a 10-minute drive away.
For more information or to RSVP to the October 12 grand opening event, visit www.mihomes.com/wpgardens or call Nicole Skrocki at (630) 326-2060. The event will take place in the new Fletcher model and sales center at 302 Longview Drive in Elgin. *Tethered hot air balloon rides are offered based on favorable weather conditions and availability. Rides are on a first-come, first-serve basis from 6 to 8 p.m. Participants must register and sign a tethered-balloon passenger waiver agreement.
Homes at all M/I Homes communities come standard with the builder’s industry-leading 15-Year Transferable Structural Warranty, which not only allows buyers to purchase with confidence, but also adds value if the home is sold in the future. All homes are also WHOLE HOME Certified, an M/I Homes designation indicating the builder’s superior approach when constructing homes. Upon testing, an M/I home will receive a more favorable HERS (Home Energy Rating System) score than an Energy Star-certified home, which can save buyers upwards of 30 percent on their energy bills. A lower HERS Index means lower energy costs, and on average an M/I home achieves a HERS rating of 57, considerably lower than other resale homes and other builders in the market.
About M/I Homes:
M/I Homes has been building new homes of outstanding quality and superior design for over 40 years. Founded in 1976 by Irving and Melvin Schottenstein, M/I Homes has fulfilled the dreams of over 100,000 homeowners. From its start as a family business, M/I has grown into a national leader. M/I Homes of Chicago is one of the top four builders in the market, with 22 active communities across the region. All M/I Homes are 100% WHOLE HOME certified and are backed by the company’s landmark 15-Year Transferable Structural Warranty.

