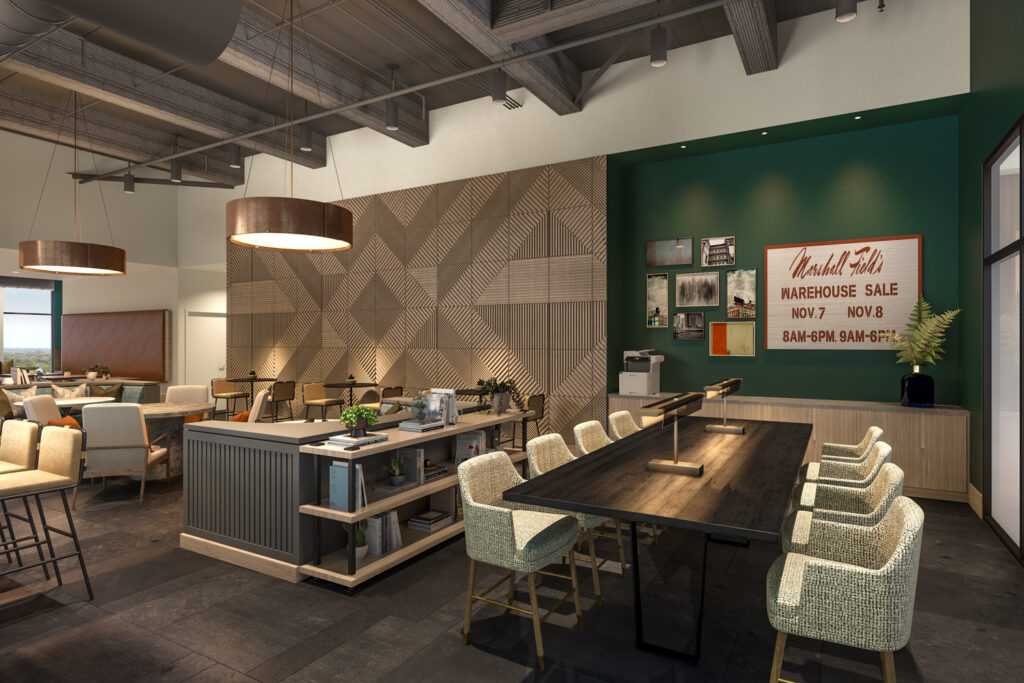Logan Square’s Marshall Field’s Warehouse Readies For Residential Rebirth
Ask any local and they’ll name Marshall Field’s as one of their most beloved Chicago brands. That’s what makes The Field’s Lofts, the latest project from Taylor Johnson client Hubbard Street Group, among the most anticipated in the city. Housed in a portion of the department store’s former warehouse at 4000 W. Diversey, the amenity-rich community will feature 123 loft-style apartments, including studio, one- and two-bedroom plans with 14- to 17-foot ceilings, original concrete columns and large-scale industrial windows. When HSG was ready to unveil new renderings and a process video previewing the building’s dramatic transformation, we pitched an exclusive to Curbed Chicago and secured additional coverage on REJournals.com.


