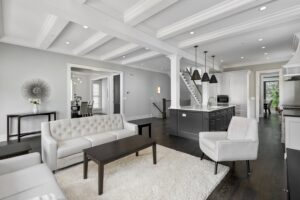Open It Up: The Open-Plan Layout Gains Greater Momentum
When a national real estate reporter for the Global Real Estate Education Network (GREEN) posed the question of whether open floor plans are here to stay, we knew Taylor Johnson clients Barnett Homes, Edward R. James Companies and Lexington Homes
would have plenty of insights to share. As these Chicago-area builders can attest, the open-concept home has come a long way since it first became popular in urban loft design. Today, open plans are one of the most demanded features in newly constructed luxury homes, accommodating modern families by offering connectivity across multiple rooms and expansive spaces for entertaining. Read more about the evolution of the trend here.
Read Full Article


