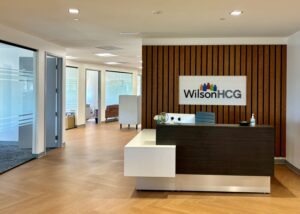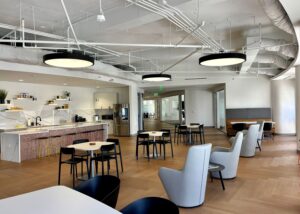Baker Barrios Architects, a national multidisciplinary design firm, today announced the completion of its 15,000-square-foot gut renovation and build-out of the global headquarters for Tampa, Fla.-based WilsonHCG, an international corporate talent recruitment and consulting firm. The space, which the firm moved into when it was founded in 2002, had not been updated since it was originally built in 1989.
“There is no question the way today’s companies utilize their office space has changed, and for a modern firm like WilsonHCG whose clients include leading international legal, media and health care companies, it’s even more important their physical space aligns with their corporate identity,” said Virginia Larrea, AIA, LEED AP, NCARB, NCIDQ, Senior Associate at Baker Barrios. ”Baker Barrios had the opportunity to truly transform this office and make it better reflect the WilsonHCG team as well as the desires of today’s office worker. This corporate makeover is one of many examples of the trend toward updating and upgrading office spaces and amenities as companies work to encourage people to return to the office while balancing the needs of hybrid schedules.”
This transformation included adding amenities like a full-service café-style kitchen and entertainment lounge including a putting green, as well as respite rooms to take a break and decompress, and a lactation/mothers’ lounge.
“Good office design supports the following: focus mode, where individuals are ‘head down’; collaborative mode, where team synergies can happen; and regenerative mode, where individuals can recharge with either a leisure activity like darts or power down for a brief rest,” said Larrea. “This serves as our guide when planning office interiors, and we’re very pleased with the way the new WilsonHCG headquarters incorporates all three.”
Yet the project was not without its challenges, noted Larrea. “A lot has changed in terms of codes and other requirements for office buildings since the property was originally constructed, so that was one of our first items to address,” she said. “Another challenge is the unique shape of the building — essentially, each floor is one big circle. This came into play when laying out the various spaces in a way that made sense for how the offices need to serve the company while still optimizing the best feature of the space: the amazing view of the Hillsborough River and Tampa Bay.”
To capture the daylight and views, Baker Barrios configured the floor plan to place common spaces mostly on the exterior and to have internal spaces be walled off with glass enhanced with a privacy film to keep natural light throughout. Baker Barrios further amplified the impression of open space by removing the existing drop-down ceiling, exposing the mechanicals for an industrial aesthetic and additional ceiling height. The ceilings were enhanced with modern acoustical panels to add visual interest while minimizing noise. Sound transfer was also a consideration in the flooring selection, with carpet inserts and carpeted areas incorporated throughout. “It’s about striking the right balance between form and function,” Larrea said.
Larrea also noted this is an example of a converse take on the current corporate trend of relocating to another building to provide a modern experience. “This WilsonHCG headquarters renovation shows how the investment in a company’s existing office space can have the same desired outcome: a workspace the checks all the boxes that today’s workers seek without the move.”
For more information on Baker Barrios’ services and to view current and past projects, visit www.bakerbarrios.com.
About Baker Barrios Architects:
Baker Barrios Architects was established in 1993, founded on the belief in creative excellence, innovative solutions and long-term relationships. The firm tells its clients’ stories through placemaking and creative design. Baker Barrios maintains a high level of involvement through a project’s completion to ensure the owner’s objectives are met and the integrity of design is maintained even after occupancy. The staff of highly trained professionals is experienced in a variety of assignments for developers, corporations, health care providers, religious organizations, state and local agencies, and colleges and universities, providing full-service planning, architecture, interior design and landscape architecture services.

WilsonHCG Kiosk: Baker Barrios Architects, a national multidisciplinary design firm, today announced the completion of its 15,000-square-foot gut renovation and build-out of the global headquarters for Tampa, Fla.-based WilsonHCG, an international corporate talent recruitment and consulting firm. The space, which the firm moved into when it was founded in 2002, had not been updated since it was originally built in 1989.

2. WilsonHCG Kitchen and Lounge: The renovation of the WilsonHCG headquarters, designed by Baker Barrios Architects, a national multidisciplinary design firm, included adding amenities like a full-service café-style kitchen and entertainment lounge featuring a putting green.
