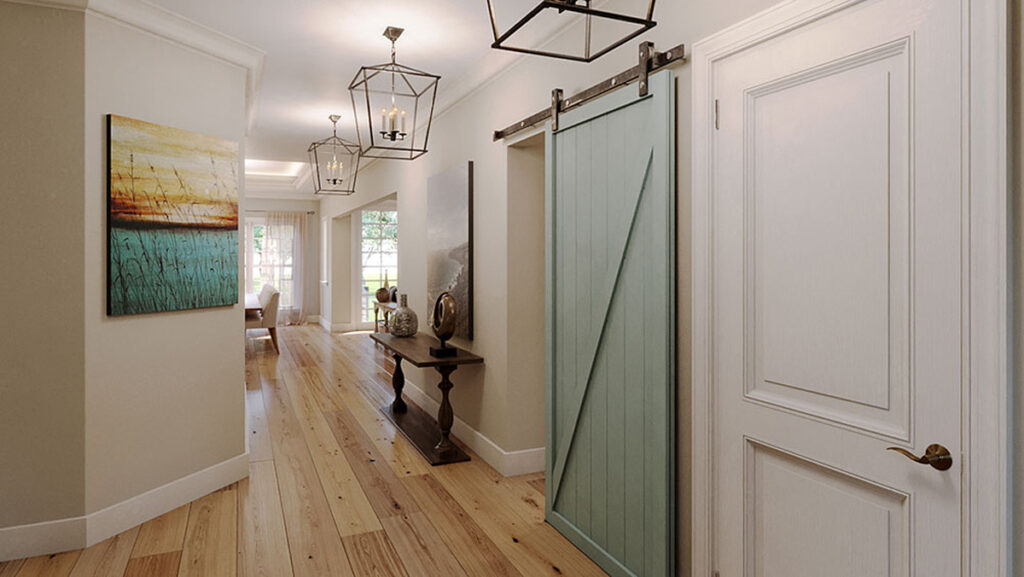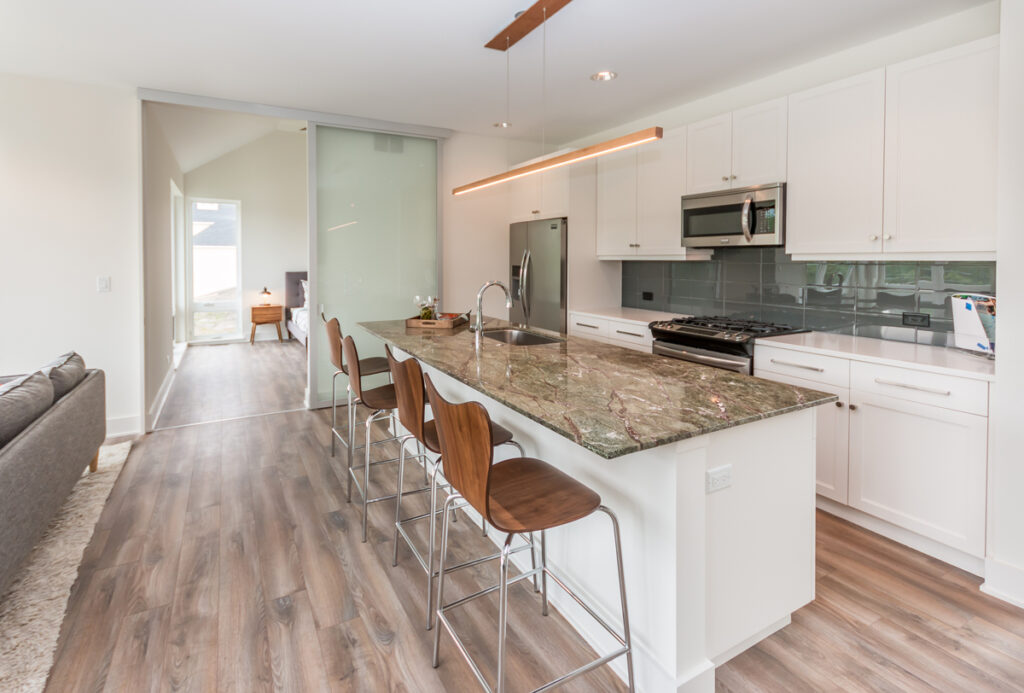From their practical application of opening up an expanse of space between rooms to the unique look they can add to a home, interior sliding doors are becoming a must-have feature in many of today’s new-construction residential communities. Stylish barn doors, space-saving pockets doors and sliding wall partitions are all being embraced by homebuilders and multifamily developers alike as a tool to enhance a floor plan’s flexibility and traffic flow, and give residents a way to express their personal aesthetic. Here are several Chicago-area communities where buyers and renters can find this popular feature:
Single-Family Homes at Anets Woods, Northbrook, Ill.
According to Jennifar Evans, director of design at Edward R. James Companies, sliding barn doors and pocket doors can be a great design element that’s also highly functional in smaller, high-traffic areas like hallways.
“A sliding door can save up to 10 square feet of floor space, so it’s an excellent option to free up square footage,” said Evans. “For example, in the Woodbridge plan at Anets Woods, the kitchen is open to the living room, but there’s also a doorway leading from the kitchen to the front hall. With our optional kitchen barn door accessing the hallway, owners can easily conceal the ‘kitchen scene’ from guests entering the home without taking up any valuable kitchen or hallway space with a traditional hinged door. Plus, the barn door is so attractive, it looks equally appealing if it’s closed or open.”
Located at 1230 Voltz Road in Northbrook, Ill., Anets Woods is a maintenance-free community of 32 single-family homes on a heavily wooded 16-acre site. Buyers can choose from four distinct floor plans, each featuring a first-floor master, two second-floor bedrooms, 2½ baths and an attached side- or front-loading two-car garage. All homes offer two-story designs with a first-floor den and a loft for flex space. Several of the homes include a look-out or walk-out basement, with partial look- or walk-out basements for the remaining homes. Plans range from 2,913 to 3,578 square feet, with base prices from $1,070,900 to $1,112,900.
First deliveries are expected in 2018. For more information on Anets Woods, visit erjames.com. The sales center is open Thursday through Monday from 10 am to 5 pm. Please call (847) 955-1213 to schedule an appointment.
Vacation Cottages at Heritage Harbor Ottawa Resort, Ottawa, Ill.
At Heritage Harbor Ottawa Resort, a marina resort community in Ottawa, Ill., buyers frequently choose barn or pocket doors to enhance the cottage feel of their vacation home.
“We draw a lot of inspiration from East Coast beach cottages for our home designs, both inside and out,” said Tammy Barry, director of sales and marketing for Heritage Harbor Ottawa. “It’s those extra elements, like a charming pocket door in just the right spot, beautiful oversized white interior trim work or wide-planked hardwood floors that create that seaside aesthetic our homeowners find so relaxing and welcoming.”
Barry added that many buyers at Heritage Harbor specifically want a smaller, more efficient home design that will be easier to maintain as a second residence. “They want a vacation home that is simply ‘just right’ in terms of size, and the space-saving qualities of barn and pocket doors help us pack more function into a streamlined floor plan,” she said.
Located on the Illinois River in Starved Rock Country, just 90 minutes from Chicago, Heritage Harbor Ottawa offers a range of residences including condos, townhomes, cottages, carriage homes and single-family homes, with pricing starting in the low $200,000s. For information on Heritage Harbor Ottawa Resort and available homes, call (815) 433-5000 or visit www.heritageharborottawa.com.
Urban Rowhomes at Lexington Square 4 in Chicago
Barn doors are also making their way to city homes, providing ultra-stylish and space-saving solutions. Always on the forefront of offering new elements of functionality and style in its award-winning rowhomes, Lexington Homes showcases optional barn doors at its Lexington Square 4 community in Chicago’s Bridgeport neighborhood. The wood sliding doors, painted to match the traditional swing doors in the homes, are an upgrade that creates a fashionable statement in the master bathroom and/or the entry of the optional lower-level fourth bedroom.
“Lexington takes pride in making sure our homes include the latest and greatest features,” said Jeff Benach, principal of Lexington Homes. “Not only do all of our homes come standard with high-end finishes like granite countertops, 42-inch upper cabinets in the kitchen and hardwood flooring throughout the main level, but we also provide a number of upgraded features like the sliding barn door to give buyers the chance to add their own sense of style.”
Interested buyers can see the functionality and design quality of the barn door in Lexington’s model home at Lexington Square 4. Rowhomes at Lexington Square 4, which are priced from $409,990, range from 2,216 to 2,507 square feet and have three to four bedrooms, 2½ to 3½ baths and attached two-car garages. For more information or to make an appointment to visit Lexington Square 4, call (773) 523-5900.
Convertible Apartments at NEWCITY in Chicago
In urban apartment settings where defined, livable space is at a premium, sliding doors are prized as a smart tool for maximizing available square footage in convertible units such as those at the 199-unit Residences at NEWCITY in downtown Chicago’s Lincoln Park neighborhood. “Convertible residences are an extremely popular step-up from studio living, and a frosted glass slider helps make the most of livable space for residents,” said Diana Pittro, executive vice president at RMK Management, which manages the building. “As more renters prioritize high-end amenities and a prime location over square footage, luxury rental buildings offering flexible, efficiently designed units are in high demand.”
The NEWCITY community itself is a city within a city featuring built-in retail and commercial options – including more than 360,000 square feet of dining, entertainment and social spaces – to give residents a complete live-work-play experience. The Residences at NEWCITY includes studios, convertibles, one- and two-bedroom models. Residents have access to a 24-hour doorman; business center and coffee bar; reservable conference room; bike parking and repair station; and a fitness studio with interactive classes. The building’s fourth floor features an outdoor grilling area, lounge with a fire pit, swimming pool and spa, and dog run; a theater room; and a 24-hour gym with Life Fitness equipment.
For more information about available residences at NEWCITY, call 312-578-8444, email NEWCITY@RMK.com or visit www.experiencenewcity.com.


