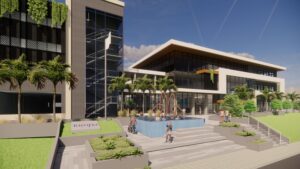Baker Barrios Architects, a leading national multidisciplinary design firm, today announced the start of construction on the solid waste transfer station and administrative campus the firm designed for the city of Tampa, Fla. This new facility will house existing services being relocated from their current location in a residential district for increased operational efficiency, as well as a state-of-the-art operations and administrative building.
Located on the McKay Bay Peninsula, adjacent to the city’s energy transfer station, the new campus for the solid waste department comprises five buildings, including two scale houses for weighing refuse — one for the city-operated trucks and one for residential and commercial use; a container maintenance building for garbage containers; the aforementioned 45,000-square-foot operations and administrative building; and a parking garage for 400 vehicles, including 27 EV charging stations.
“This project is a great example of the increased influence of the office sector on industrial design,” said Virginia Larrea, senior associate with Baker Barrios Architects. “For example, we put a greater focus on biophilic elements, connection ‘zones,’ and human-centric design meant to enhance the employee experience — all of which have been important considerations in office design.”
Larrea also noted Baker Barrios worked closely with current employees and other stakeholders to inform the design and amenities, another practice often used in office design. “We heard from everyone from the administration to the drivers about what they valued in the new design, and several themes came through, including sustainability, improved break spaces, and enhanced safety and training opportunities,” she said.
In response, the main administration building is designed to follow sustainability principles, including efficient building systems, with natural yet durable materials featured throughout. The design also maximized use of natural light when possible.
Another unique aspect incorporated into the design are the various meeting spaces that can be utilized for training sessions. Safety is a top priority for the city of Tampa for all municipal workers, but especially those operating heavy machinery and trucks, and this enhanced space will allow for a more robust on-site training program.
Functionality of the employee areas, which include locker rooms and showers, breakroom space and outdoor seating, was another design focus. “Our client envisioned an inviting and enjoyable space that could serve as an area for rest and rejuvenation for team members. With modern finishes and plenty of natural light, it really will feel more like a Class A corporate space than an industrial break room, which, of course, was the goal,” said Larrea.
“One of the special things about designing a municipal project is that it is very much for the community, and this solid waste campus is no different,” continued Larrea. “To create a cognitive connection for visitors and the public, we wanted a clean aesthetic for the property as a nod to the service of refuse collection provided by this department — literally cleaning up our city. This extends to the public promenade, leading to the main entry with its spacious, light-filled lobby. However, my favorite public element is the viewing area on the third floor, which will be an educational spot for field trips or anyone interested in learning more about the vital process of the solid waste and recycling programs.”
The design of this project was not without its challenges, most notably the ash-filled brownfield site on which the campus sits. Previously, the city used the site for burning trash, so additional site prep work was required. Proximity to the bay and the potential for flooding was another site challenge, and the structural plans account for surges that exceed the current flood elevation requirements.
“The impact of environmental concerns and the increase in extreme weather events have significantly changed the way buildings are designed,” said Larrea. “Using FEMA’s guidelines as well as Florida’s comprehensive building codes, we designed the project to still be operational in the event of an emergency.”
Other recent municipal projects designed by Baker Barrios include the Tampa Convention Center’s expansion and renovation.
For more information on Baker Barrios and to view current and past projects, visit www.bakerbarrios.com.
About Baker Barrios Architects:
Baker Barrios Architects was established in 1993, founded on the belief in creative excellence, innovative solutions and long-term relationships. Today, the firm has offices in Orlando, Fla.; Tampa, Fla.; Miami; Nashville, Tenn.; Chicago; and Boston. Baker Barrios tells its clients’ stories through placemaking and creative design, maintaining a high level of involvement through a project’s completion to ensure the owner’s objectives are met and the integrity of design is upheld even after occupancy. The staff of highly trained professionals is experienced in a variety of assignments for developers, corporations, health care providers, religious organizations, state and local agencies, and colleges and universities, providing full-service planning, architecture, interior design and landscape architecture services.

Construction has begun on the new campus for the city of Tampa’s solid waste department, which comprises five buildings, including a 45,000-square-foot operations and administrative building.
