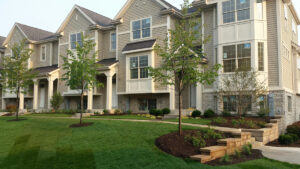Just in time for the holidays, homebuyers have begun moving in at Brighton Mews, Edward R. James Companies’ 29-unit townhome community in the heart of downtown Park Ridge. The development, located at the corner of Northwest Highway and Washington Street, is 60-percent sold.
“Buyers have been drawn to Brighton Mews’ location and functional floor plans, and at a price point that makes it attainable to enjoy new construction in a sought-after North Shore community, “said Jerry S. James, president of Glenview, Illinois-based Edward R. James Companies. “This is particularly true for buyers who work in the city, as Brighton Mews is walkable to the Metra Station for a 25-minute express ride to downtown Chicago.”
A Whole Foods store is located behind Brighton Mews, with the Pickwick Theater and Shoppes of Uptown just a few blocks away. The remaining townhomes offer four distinct floor plans, ranging from 2,030 to 2,217 square feet. Interior units are priced from $490,964 to $511,015, and end units from $543,025 to $611,164. Every three-story home includes three bedrooms, 2½ baths, and a two-car garage accessible through the lower level.
Since opening sales late last year, 17 of the 29 townhomes have sold, and only two end units remain available. “Each floor plan delivers functional living space for a variety of lifestyles,“ said James. “The configuration of the living space makes it ideal for young professionals who love to entertain, a family needing playroom space, or empty-nesters who have frequent overnight guests.”
Each townhome’s lower level includes an attached two-car garage and a flex space. “We also offer the option of finishing the lower-level space as a fourth bedroom with an additional full bathroom, which provides an ideal private suite for a live-in nanny or in-law,” said James.
The main level of each plan features nine-foot ceilings and a kitchen with granite countertops and stainless steel appliances. This level also includes a powder room, separate living and dining rooms, a breakfast area and an outdoor deck that attaches to a screened-in porch or optional den.
On the upper level, each townhome features a master suite with a walk-in closet and bath with a 5-foot walk-in shower. The upper level also features two additional bedrooms, a full bath, and a laundry room.
High-end standard finishes include hardwood flooring in the kitchen and breakfast area, 42-inch maple kitchen cabinets, G.E. stainless steel appliances, and granite countertops in the kitchen and baths. Some available options include a fireplace, gourmet kitchen upgrade, custom finishes in flooring and countertops, a soaker or whirlpool tub, a double-bowl vanity in the master bath, and a den.
“Buyers who close by the end of this year can take advantage of 2015 pricing, and enjoy a new home in 2016,” James said. “But with only 12 homes remaining, buyers need to act fast.”
A sales model for Brighton Mews will be opening in December for weekend appointments. Currently, a sales and design center is located at the corner of Shermer Road and West Lake Avenue in Glenview. Sales hours are Thursday through Monday from 10 a.m. to 5 p.m. For more information, call (847) 790-2539 or visit www.erjames.com.
About Edward R. James Companies
Headquartered in Glenview, Ill., the Edward R. James Companies are a privately held group of companies engaged in real estate development and homebuilding. The group has developed properties in the Chicago area, Wisconsin, Michigan, Minnesota and Florida, and specializes in unique infill locations. Edward R. James Companies’ experience spans six decades, and includes single-family and multi-family planned developments, high-rise and mid-rise condominiums, custom homes, as well as golf course, marina, senior living, retail, and transit-oriented mixed-use communities. For more information, visit erjames.com.

