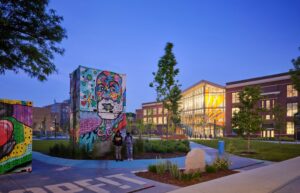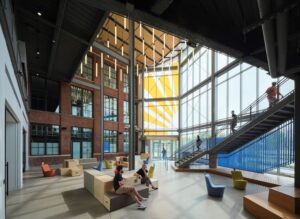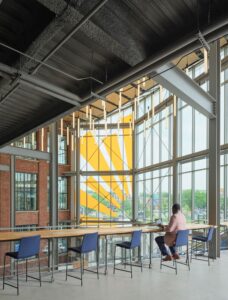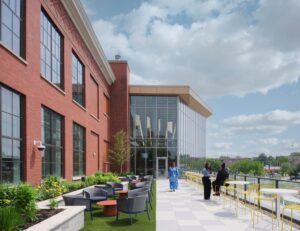The Aspire Center for Workforce Innovation has officially opened its doors in Chicago’s Austin neighborhood, marking the culmination of a six-year design and adaptive reuse project designed by Lamar Johnson Collaborative (LJC). Located at 5500 W. Madison St., the new center repurposes the former Robert Emmet Elementary School, one of 50 CPS schools closed in 2013, into a multifunctional anchor for workforce training, education, healthcare support and economic development.
The project reinvents the century‑old landmark, built in 1913, by rotating its formerly hidden rear facade to face the bustling intersection of Madison Street and Central Avenue. LJC introduced a soaring three-story lobby and floor‑to‑ceiling windows that flood the lobby with light and frame a landscaped LJC‑designed POPF!t pocket park.
The lobby addition includes a reception area, flexible open and private gathering zones powered by movable furnishings, and a BMO bank branch seamlessly integrated into the building’s original brickwork, with daylight pouring through new upper‑wall windows into staff offices.
“Our goal was to transform a dormant icon into a vibrant community hub, honoring its architectural legacy while equipping it for future generations,” said Max Komnenich, project lead and associate principal at LJC. “The result is a bright, airy, high‑tech place that’s both historic and forward‑looking.”
Interior highlights include:
- A 100‑foot mural by Austin‑born artist Shawn Michael Warren, wrapping from the exterior onto a main lobby wall.
- Original oak moldings, chair rails and window trim restored to mirror the school’s earlier drawings.
- A mezzanine laptop bar overlooking the lobby below, outdoor terrace and wood-clad elevators, all accessible from a sculptural open staircase leading to the second floor.
- Renovated classrooms now host anchor tenants: Jane Addams Resource Corporation (advanced manufacturing training), Austin Coming Together (community hub), Westside Health Authority and BMO. Some classrooms remain available, and a health clinic is under discussion.
The Aspire Center officially opened on Juneteenth 2025, marking a powerful symbol of investment in Austin’s future. While some classroom spaces and artistic installations are still being finalized, the building is fully operational, with services underway and more on the horizon as community partnerships continue to evolve.
About Lamar Johnson Collaborative:
Lamar Johnson Collaborative (LJC) is a full-service design and architecture firm committed to enhancing the quality of the human experience and to improving how design and architecture can impact each individual’s emotional being. By harnessing the power of integrated design, including architecture, workplace strategy, interior design, landscape architecture, urban planning and engineering, the company achieves its clients’ goals and aspirations. For more information, please visit www.theljc.com.
Click HERE to view additional images that accompany this release.

Lamar Johnson Collaborative_Aspire Center Exterior View: Designed by Lamar Johnson Collaborative with a new glass atrium that glows during the evening, The Aspire Center for Workforce Innovation houses nonprofit organizations such as Jane Addams Resource Corp. and Austin Coming Together.

Lamar Johnson Collaborative_Aspire Center Lobby View 2: The Aspire Center for Workforce Innovation’s new double-height lobby has a wall of glass that juxtaposes the former Chicago Public School’s existing brick façade.

Lamar Johnson Collaborative_Aspire Center Mezzanine-Level Laptop Bar: The Aspire Center for Workforce Innovation’s second floor includes counter-height seating that overlooks the lobby and neighborhood beyond.

Lamar Johnson Collaborative_Aspire Center Terrace View: A new second-floor terrace with landscaping and seating offers a spot to host programming at The Aspire Center for Workforce Innovation in Chicago’s Austin neighborhood.
