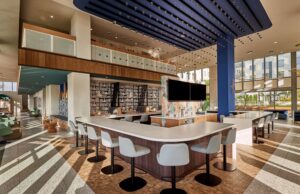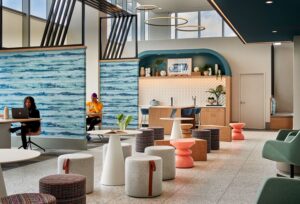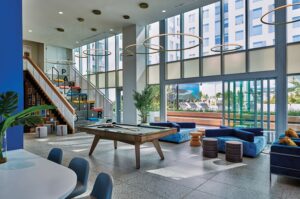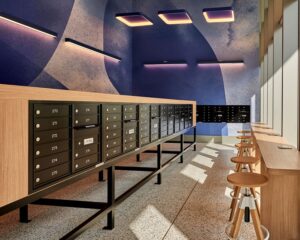Chicago-based Mary Cook Associates (MCA), a national, award-winning commercial interior design firm, announced it has completed the interiors of Lapis, a new 1,086-bed off-campus luxury student housing community adjacent to the Modesto A. Maidique Campus of Florida International University (FIU) in Miami.
The MCA team collaborated with project developer Toll Brothers Campus Living to develop the design and programming of common areas and amenities to reflect FIU’s diverse global student population representing 142 countries as well as foster student productivity, creativity, wellness, relaxation and social connections.
“There’s an incredibly powerful connection between design and branding at Lapis, which is the name of a cerulean blue semi-precious stone that inspired the bright blue hues found in both the community’s logo and throughout its interiors and finishes,” said Mary Cook, founder and president of MCA. “We intentionally strengthened that tie to the branding by integrating blue tones and patterns in the common areas and amenities via wall coverings, furniture, art and other finishes and accent pieces. ‘Lapis’ is also a play on the Spanish word for pencil, making a subtle nod to education and the diverse group of students who call the community home.”
Spanning 20 stories and more than 763,500 square feet, Lapis offers unparalleled residential amenities, including a club room, state-of-the-art indoor-outdoor fitness facilities, outdoor saltwater pool, private study and group meeting rooms, study areas on every floor and a rooftop amenity deck with Jumbotron and grilling stations.
In addition to utilizing blue accent tones strategically throughout the project to enhance the brand position, MCA enlarged tropical leaf profiles found in the branding – such as the dramatic Monstera leaf – and applied them to wall surfaces, creating impactful patterns while embedding another unique branding moment. Further strengthening the property’s connection to the university is a staircase between the community’s two levels of amenities, which is flanked by terraced seating for casual socialization and features block lettering that spells out “Panthers,” the name of FIU’s athletic teams.
At the heart of Lapis stands an oversized communal coffee bar that acts as the visual – and social – anchor for the amenities area. Inspired by Cuban coffee culture, where coffee breaks play an important role in bringing families and friends together, the bar at Lapis features a built-in cold brew tap and is lined with seating on both sides.
“Knowing that coffee is one of the great social lubricants, we intentionally designed the coffee bar at Lapis with seating that brings residents face-to-face,” added Cook. “Although it may seem like a minor design decision, this solution serves a much larger purpose in encouraging collaboration and socialization. It’s been rewarding to see this popular study location during the day transform into a vibrant gathering place in the evening.”
Due to its size, Lapis presented a unique challenge for the MCA design team to balance the sheer scale of the building against the needs of its residents for privacy and multi-functionality. MCA’s solution was to carve out various pocket spaces within the larger communal areas, including a mezzanine-level “think tank” and other small meeting rooms that foster collaboration. Common areas also provide moveable furniture to support individual and group study, while blue glass dividers, wood veneers and sound-absorbent foam create additional layers of visual privacy and minimize sound trespass.
The MCA design team carefully considered the lifestyles of the project’s college-age residents to ensure Lapis maximizes the kind of amenities, aesthetics and opportunities for interpersonal interactions that resonate most with Generation Z, according to Cook.
“Our design process is first and foremost informed by our comprehensive and researched analysis of the residents’ lifestyles,” Cook said. “For Lapis, we delved into the psychographics – the values, attitudes, interests, expectations and aspirations – that define the college-aged individuals inhabiting these spaces. Armed with that deep understanding, our team designed interiors that support student wellness and productivity while also drawing on the local culture and site-specific authenticity of the nearby university.”
Lapis was developed by Toll Brothers Campus Living and joint venture partner CanAm Capital Partners. The project is the second student housing collaboration between Mary Cook Associates and Toll Brothers, joining CANVAS, an 826-bed student housing community that opened in Tempe, Ariz., near Arizona State University, in August 2021. Humphreys & Partners Architects served as design architect for Lapis.
To view photography of Lapis, click here.
For more information about Mary Cook Associates, visit www.marycook.com.
About Mary Cook Associates:
Established in 1986, Mary Cook Associates (MCA) is a fully integrated interior architecture and design firm nationally known for creating innovative interiors for leading owners and developers of real estate. The firm’s projects include multifamily, model homes, student living, senior living, clubhouses, restaurants, and hospitality environments. MCA’s work emphasizes functionality, showcases possibilities, and delivers a measurable ROE℠ (Return on Environment). MCA’s team includes more than two dozen designers and architects that are strategic, imaginative and skilled at designing a wide variety of spaces that respond to demographic, geographic and lifestyle influences of target markets. Smart, functional spaces that establish immediate connections with their users and boost Living Better by Design℠, increase property value, and accelerate sales and occupancy rates are the hallmarks of the results MCA consistently achieves. In its 37th year, the firm continues to expand its national presence with award-winning work across the country. www.marycook.com.

Lapis at FIU_ Coffee Bar: The vibrant communal spaces at Lapis are anchored around an oversized bar inspired by Cuban coffee culture, which features cold brew taps and seating on both sides to foster collaboration and social interaction. (Credit Mary Cook Associates)

Lapis at FIU_Cafe Work Stations: The designers at Mary Cook Associates carved out various pocket spaces within the larger communal areas at Lapis, including study stations with flexible seating and partitions that provide visual privacy and minimize sound trespass. (Credit Mary Cook Associates)

Lapis at FIU_Game Lounge: Lapis offers residents a variety of inviting spaces for socialization and relaxation, including this game lounge, which features a staircase with FIU “Panthers” branding and opens onto the community’s resort-style outdoor pool deck. (Credit Mary Cook Associates)

Lapis at FIU_Mail Room: The mail room at Lapis includes dark blue walls, terrazzo floors and additional work/study stations for added functionality. (Credit Mary Cook Associates)
