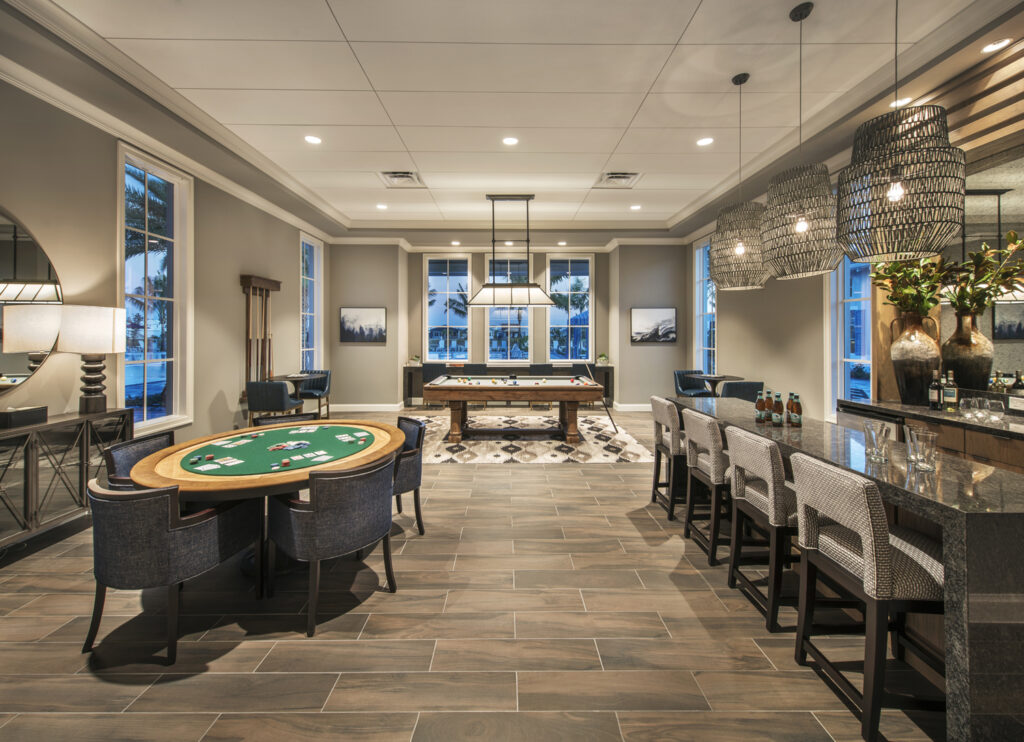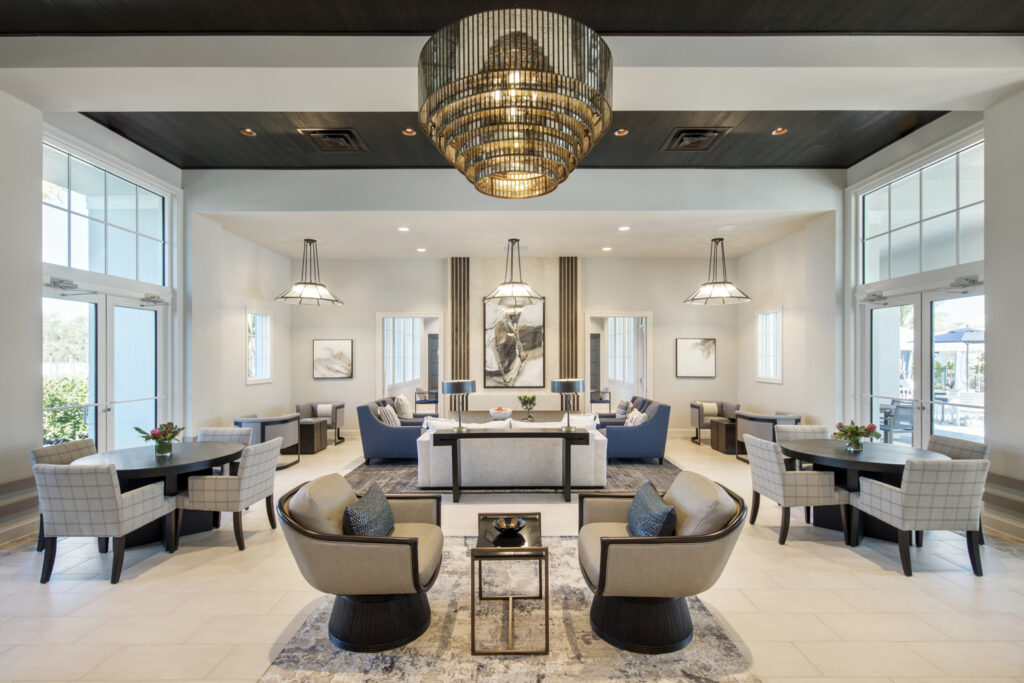Chicago-based Mary Cook Associates (MCA), a national, award-winning commercial interior design firm, has announced the completion of and released photos for the clubhouse at Azure at Hacienda Lakes, a master-planned, gated community of luxury coach, estate and signature homes by Toll Brothers in Naples, Fla.
The 9,000-square-foot, MCA-designed clubhouse serves as the centerpiece of the community and features a number of indoor and outdoor resort-style amenities, including a state-of-the-art fitness and wellness center with yoga studio and a central club room with dedicated gathering areas for gaming, lounging and special community events. Additionally, the clubhouse offers a catering kitchen; men’s and women’s card rooms; swimming pool with cabanas; tennis and pickleball courts; and a great lawn with recreational areas, a fire pit and lounge seating.
“Due to its location and various housing styles, Azure at Hacienda Lakes appeals to a wide range of sophisticated buyers, including executives and their families looking to move-up to their next level home as well as empty nesters and professional couples without children. With such a broad scope of potential residents, our ability to understand not only the demographics but more importantly the psychographic details of the community’s intended audience was really key in driving our overarching design approach,” said Mary Cook, founder and president of Mary Cook Associates.
“Because the community’s lifestyle and home designs speak to an extensive audience, the clubhouse design needed to appeal to them all, too,” continued Cook. “The key is creating flexible and engaging spaces that can be used for a variety of purposes and serve the needs and interests of all residents. From the beginning, we focused on developing a plan that allowed us to create multiple spaces that draw people in and make facilitating a wide range of activities easy for the staff.”
According to MCA’s research, the typical Azure resident places a high priority in refined active and passive spaces that stimulate their need for wellness and to be part of a community. “As such, we selected warm and inviting wood tones, dramatic lighting in a range of mixed metals and a palette of luxe textiles as the baseline for the sophisticated and calming West Indies-inspired design of the clubhouse,” Cook explained.
Subtle nods to the clubhouse’s West Indies design can be found through various touchpoints, whether it’s in the curvature of a chair’s armrest, the base of a table or select artwork – combined they reinforce the airy effect the design champions. To echo the community’s authentic aesthetic and in an homage to its name, MCA also used upholsteries in rich azure blues to help ground the clubhouse’s lighter wall coverings and flooring.
In the clubhouse’s fitness and wellness areas, residents will find upscale spa-like finishes to complement the resort-style furnishings found in other areas.
“With these stunning spaces, it’s very easy for potential residents to be drawn into the community as they envision themselves, as well as their friends and family, lounging poolside, playing in the card rooms, enjoying ice cream socials in the café and stretching during sunrise yoga classes,” said Cook. “As the clubhouse and common spaces show, the luxurious lifestyle at Azure at Hacienda Lakes extends beyond the residences themselves.”
For more information about Mary Cook Associates, visit www.marycook.com.
Click HERE to view photos and captions that accompany this story via Flickr.

Azure at Hacienda Lakes – Men’s Card Room: Mary Cook Associates incorporated warm tones and layered lighting in the men’s card room at the clubhouse at Azure at Hacienda Lakes.

Azure at Hacienda Lakes – Club Room: Designed by Mary Cook Associates, the clubhouse at Azure at Hacienda Lakes is the heart of the development. Its West Indies-inspired design invites residents and their guests to relax in luxurious seating designed to inspire conversation and interaction.
