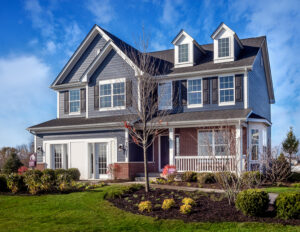M/I Homes is following up its recent start of sales at King’s Bridge in Plainfield, Ill., with the opening of a new decorated model home in the single-family home development located at West 127th Street and Shenandoah Trail, just west of Route 30.
Prospective buyers will be able to tour the new model for the first time and learn more about the community during a grand opening celebration on Thursday, May 18, from 4:30 to 8 p.m. The event, which is open to the public, will also include complimentary refreshments and the opportunity to win free raffle prizes.
“It’s been a busy spring for M/I Homes in the Chicago area, with King’s Bridge one of four communities where we’ve started sales since January,” said Curt VanHyfte, area president of M/I Homes. “We are stepping in to build on 66 select home sites in a brand-new section of King’s Bridge, which is a previously developed community, so we’re extremely excited to unveil this new model here. Buyers will see what a wonderful fit our home designs are for this inviting neighborhood and the lifestyle it offers, with great amenities including an on-site fishing pond, network of bike paths and mature landscaping.”
Buyers at King’s Bridge can select from eight two-story single-family floor plans, which feature three to six bedrooms, 2½ to 5½ baths, partial basement and an attached two- or three-car garage. Homes measure from 2,230 to 3,865 square feet and are base-priced from $279,990 to $361,990.
“Our collection of floor plans at King’s Bridge really encompasses the home features and design elements today’s buyers want,” said Cheryl Bonk, vice president of sales and marketing for M/I Homes. “From practical spaces that enhance how a home functions, such as well-planned mudrooms, second-floor laundry rooms and plentiful storage, to flexible areas like lofts, dens and spacious bonus rooms that can serve a range of functions, these homes are well-equipped to appeal to a variety of lifestyles and check off everything on a buyer’s must-have list.”
The new decorated model home features the Eastman plan, a 2,738-square-foot home with four bedrooms, 2½ baths and a base price of $317,990. Bonk noted the Eastman’s first floor has a thoughtfully designed flow that enhances the open feel of living spaces, which include a flex area at the front of the home leading into a large family room and a kitchen and breakfast area at the rear of the home.
“In the model, we created a more intimate sitting area in the flex space to demonstrate how the home can easily include a nice entertaining space separate from the family room and kitchen,” said Bonk.
Bonk added that the Eastman includes a number of family-friendly features, such as a planning center just off the kitchen and adjacent to the mudroom. “This space is designed to help homeowners keep their day-to-day lives organized, whether they need somewhere to collect mail and file bills, keep track of paperwork kids bring home from school, or set up the family computer and charging stations for everyone’s personal devices,” Bonk said.
Other optional features and customizations showcased on the Eastman’s first floor include hardwood flooring throughout; a bay window in the flex area; breakfast area with a box window; and an upgraded kitchen with mosaic tile backsplash, granite countertops, 42-inch cabinetry, stainless steel appliances and an island.
Upstairs, the Eastman’s master suite features a luxury master bath with separate shower and soaking tub and tile flooring in a herringbone pattern. The second floor also includes three secondary bedrooms that share a hall bath, and a laundry room with an adjacent linen closet.
King’s Bridge is within the Oswego School District and is served by Grande Park Elementary, Murphy Junior High School and Oswego East High School. The community is convenient to historic downtown Plainfield, an up-and-coming downtown district that offers fine dining, shopping and entertainment. Additional conveniences and options for shopping and dining are nearby along popular Route 59.
For more information on King’s Bridge or to RSVP to the May 18 event, visit www.mihomes.com/kingsbridge or call Nicole Skrocki at (630) 296-9774. The event will take place in the new Eastman model and sales center at 12628 Shenandoah Trail in Plainfield (for GPS, please use 12700 Shenandoah Trail).
Due to ongoing road construction and closures on 127th Street, use these directions to access to community: from Route 30, take 127th Street west and turn left on Meadow Lane. Turn right on Pastoral Drive and continue straight. Turn right on Shenandoah Trail. The model will be on the left at the intersection of 127th Street and Shenandoah Trail.
Homes at all M/I Homes communities come standard with the builder’s industry-leading 15-Year Transferable Structural Warranty, which not only allows buyers to purchase with confidence, but also adds value if the home is sold in the future. All homes are also WHOLE HOME Certified, an M/I Homes designation indicating the builder’s superior approach when constructing homes. Upon testing, an M/I home will receive a more favorable HERS (Home Energy Rating System) score than an Energy Star-certified home, which can save buyers upwards of 30 percent on their energy bills. A lower HERS Index means lower energy costs, and on average an M/I home achieves a HERS rating of 57, considerably lower than other resale homes and other builders in the market.
About M/I Homes:
M/I Homes has been building new homes of outstanding quality and superior design for over 40 years. Founded in 1976 by Irving and Melvin Schottenstein, M/I Homes has fulfilled the dreams of over 100,000 homeowners. From its start as a family business, M/I has grown into a national leader. M/I Homes of Chicago is one of the top four builders in the market, with 22 active communities across the region. All M/I Homes are 100% WHOLE HOME certified and are backed by the company’s landmark 15-Year Transferable Structural Warranty.

