Evanston, Ill.-based Morgante Wilson Architects (MWA), a leading architecture and interior design firm, today released photos of its completed interiors work at Lumen Fox Valley, a new 304-unit luxury rental community from developers Atlantic Residential and Focus that repositioned a portion of the Fox Valley Mall in Aurora, Ill. MWA also announced it has been tapped by Atlantic and Focus as the interiors partner for Lucca Fox Valley, which will replace a former department store with 323 luxury apartments as part of the second phase of the mall’s redevelopment.
“Collaboration is always at the heart of our design process, whether we are working with a private homeowner or a multifamily developer, and so it’s incredibly rewarding that Atlantic and Focus asked us to continue our partnership for the next chapter of this project,” said Elissa Morgante, co-founder of Morgante Wilson Architects, who leads the Lumen Fox Valley and Lucca Fox Valley project team along with MWA partner K. Tyler. “While multifamily work is just one niche of our interiors practice, we’ve honed an approach that aligns our expertise in creating comfortable, one-of-kind single-family residences with our ability to understand and execute on developers’ priorities. We’re eager to build on what we started with Lumen Fox Valley and work with this same team to create another compelling setting that enhances the lifestyle of residents and differentiates the community.”
For Lumen Fox Valley, which repurposed a vacant Sears store and its adjacent parking lot, the MWA team designed all common spaces and amenities including a two-story lobby and lounge, private dining room and parlor, club room, game room, fitness and yoga studio, and pet spa. MWA also curated the finish package for all units, including selections for kitchens, baths and flooring, and designed and furnished the model unit apartments.
“While we think carefully about the overall aesthetic we’re creating for a multifamily property, which in this case is warm, contemporary and timeless with a sophisticated color palette, we place equal emphasis on the mix of amenity spaces, the programming they offer to enhance resident lifestyle, and how they interplay with each other,” said Tyler. “For Lumen Fox Valley, the amenity areas flow into one another to create a variety of shared, open spaces for social interaction, but also include several more intimate spaces for small group gatherings or working from home.”
Lumen Fox Valley was designed by Torti Gallas + Partners and HKM Architects + Planners. Focus was the general contractor, with financing through USAA Real Estate.
To view photos of Lumen at Fox Valley, click HERE.
For Lucca Fox Valley in the second phase of the Fox Valley Mall redevelopment, Atlantic and Focus are building 323 luxury apartments in space previously occupied by a Carson Pirie Scott store. As the interiors partner, MWA is collaborating with the development team on the interior design of all amenities and common areas, which will include the lobby, a club room, bar and lounge, coworking space, a private dining room and entertainment kitchen, fitness and yoga studio, and a pet spa. MWA will also curate the finish selections for all units, in addition to designing two furnished model apartments.
Construction is underway on the new community, with first move-ins expected in spring of 2025.
In addition to the Fox Valley Mall redevelopment, Morgante Wilson Architects’ portfolio of multifamily interiors projects includes Atworth at Mellody Farm in Vernon Hills, Ill; Westerly in Chicago’s River West neighborhood; 727 West Madison in Chicago’s West Loop; and E2 in Evanston, Ill.
About Morgante Wilson Architects:
Morgante Wilson Architects, Ltd. is an architecture, interior design and urban planning firm specializing in residential and commercial design, as well as LEED certification. Founded in 1987, Morgante Wilson Architects has designed innumerable projects throughout Chicago, the Midwest and the country. Morgante Wilson has received AIA Chicago’s prestigious “Young Architect Award,” AIA Special Recognition Award for Interiors, as well as awards for several historic rehabilitation projects. The firm’s work has been featured in an array of noteworthy publications ranging from The Wall Street Journal and Chicago Tribune to Traditional Home, while its projects have been exhibited at the Art Institute of Chicago, The Chicago Architectural Foundation and the Chicago Athenaeum. For more information on the company, visit www.morgantewilson.com. To learn more about Morgante Wilson Architects’ projects and approach to design, visit its blog, “Show & Live Well,” at http://www.morgantewilson.com/blog.
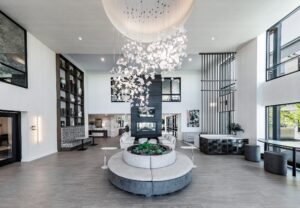
Morgante Wilson Architects_ Lumen Fox Valley_Lobby Building B: The focal point of Lumen Fox Valley’s two-story lobby is a round seating banquette centered below a sculptural light installation.
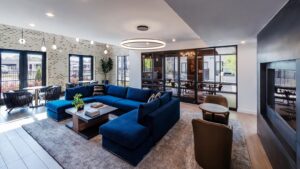
Morgante Wilson Architects_ Lumen Fox Valley_Club Room&Lounge2: Adjacent to the lobby, a club room and lounge features comfortable seating and opens to other amenity spaces including a private dining room and entertainment kitchen.
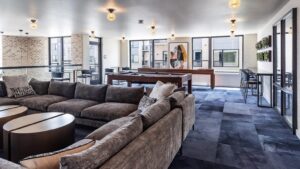
Morgante Wilson Architects_ Lumen Fox Valley_Game Room: An upper-level game room features billiards, shuffleboard and a 98-inch television.
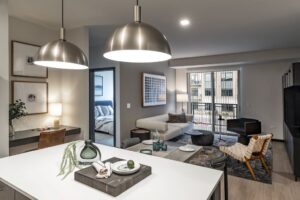
Morgante Wilson Architects_Lumen Fox Valley_Model Unit: Morgante Wilson Architects designed and furnished the model units at Lumen Fox Valley.
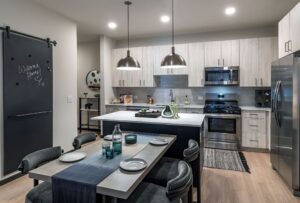
Morgante Willson Architects_Lumen Fox Valley_Model Unit Kitchen: Morgante Wilson Architects curated the finish package for all units at Lumen Fox Valley, including selections for kitchens, baths and flooring.
