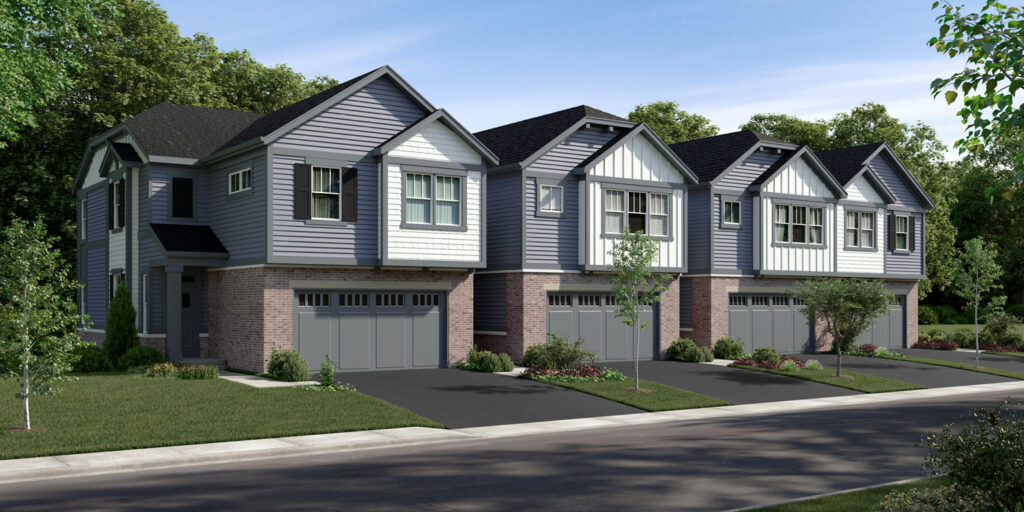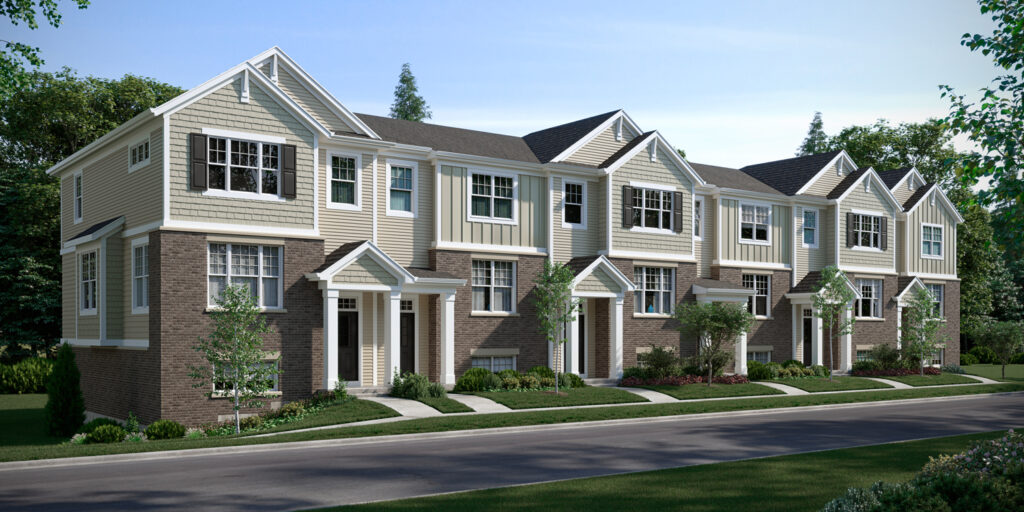Chicago-based Lexington Homes returns to its roots in the northwest suburbs once again with the start of sales at its newest community, Lexington Heritage in Arlington Heights, Ill. The maintenance-free community offers 48 homes in two styles – three-level rowhomes and two-story townhomes.
Located at 3216 N. Old Arlington Heights Road, Lexington Heritage offers a wide range of home designs located in a prime location near shopping, recreation and transportation. Rowhomes in the Mews Collection measure 1,758 to 1,913 square feet and have two to three bedrooms and 2½ baths. Buyers can also choose from townhomes in the Club Collection, which have two to three bedrooms and 2½ baths, and range from 1,823 to 1,905 square feet.
“By naming the new community Lexington Heritage, we are paying homage to our long history as a homebuilder in the Arlington Heights area, which is where it all began for our company about 40 years ago,” said Jeff Benach, principal of Lexington Homes. “This new community reflects our rich heritage that came from building dozens and dozens of homes in the area over the years. These new homes offer the classic style and value Lexington has always been known for, along with showcasing today’s most popular features, such as open layouts, high-end finishes and flexible spaces. Also, for a limited time only, we’re offering a free fireplace for the first homebuyers at Lexington Heritage.”
The Mews Collection offers two rowhome floor plans, the Coventry and the Warrington. The Coventry measures 1,913 square feet and features three bedrooms and 2½ baths. The Warrington floor plan, which measures 1,758 square feet and has two bedrooms, a main-level den/office and 2½ baths, also offers the option to upgrade to three bedrooms. Both plans include a rear-facing two-car garage and options for deluxe master baths, extra powder rooms and fireplaces. The Mews homes are base-priced from $369,990.
“These rowhomes offer a more contemporary, urban design, with three stories of living space and rear-facing garages for clean, curbside appeal,” said Benach. “We designed these homes to be similar to townhomes one would find in the city, so buyers making the move from the city to the suburbs may find this design appealing while transitioning to suburban life. These plans give buyers three levels of living space, with flex space on the finished lower level, an open-concept kitchen/dining/great room on the main level, and two or three bedrooms on the upper level.”
The Club Collection features two townhome floor plans, the Berkley and the Summit. The Berkley design includes two bedrooms and 2½ baths in a 1,823-square-foot floor plan, and offers the option to upgrade to a third bedroom. The Summit is a 1,905-square-foot home with three bedrooms and 2½ baths. Both townhome designs include an attached front-loading two-car garage, second-floor laundry room, unfinished basement and private backyard with upgrade options for finished basements, extra bedrooms and fireplaces. These homes are base-priced from $404,990.
“Townhomes in the Club Collection are two-story designs that live more like an attached single-family home because of their wider floor plans,” said Benach. “When you enter these homes, you feel like you are walking into a traditional single-family home with the main living areas on the first floor and the bedrooms upstairs on the second floor. Also, these floor plans have full basements, which are below grade like a stand-alone house. The Club Collection plans also have private backyards, which are ideal for families and buyers looking for space for their kids and dogs to play outside.”
Benach added the Berkley design is a brand new plan just introduced at this new community as part of the homebuilder’s efforts to continually improve and modify its floor plans. “The Berkley offers multiple layout options on the second floor, such as adding a third bedroom or relocating the master to the rear of the home for a larger master bath.”
All homes include a high level of finishes, such as 9-foot ceilings, towering windows and plank hardwood floors. Kitchens feature large islands with extra storage, granite countertops, 42” Aristokraft® cabinets, Moen® kitchen fixtures, and stainless-steel appliance packages. Master suites have walk-in closets and baths with dual sinks and granite vanity tops.
Exteriors of the homes at Lexington Heritage include interesting architectural detailing like gabled rooflines and modern colors along with brick and cedar trim. Homes will include abundant landscaping to fit with nearby nature preserves and parks.
Lexington Heritage is located in the heart of the Northwest suburbs, which is attractive to many buyers looking for a maintenance-free home who want to remain in the area, said Benach. The community is in proximity to two Metra commuter train stations – the Arlington Park station located near the Arlington Park race track and the Arlington Heights station located in downtown Arlington Heights – and is just three minutes from Route 53. Buyers are 3.9 miles (or approximately a 12-minute drive) from downtown Arlington Heights, which is one of the Chicago-area’s most popular suburban downtowns with its charming and high-end shopping, dining and entertainment options. Additionally, residents are located in the highly rated Township High School District 241, which includes Buffalo Grove High School.
Lexington Heritage’s on-site sales center is located at 3216 N Old Arlington Heights Road. For more information, call (847) 728–4700 or visit www.lexingtonchicago.com.
About Lexington Homes:
A premier name in Chicago real estate, Lexington Homes is one of the city’s most successful private builders. In the past four decades, Lexington Homes’ real estate development team has built more than 40,000 homes in Chicago and its surrounding suburbs, solidifying its reputation for excellence and innovation in homebuilding.


