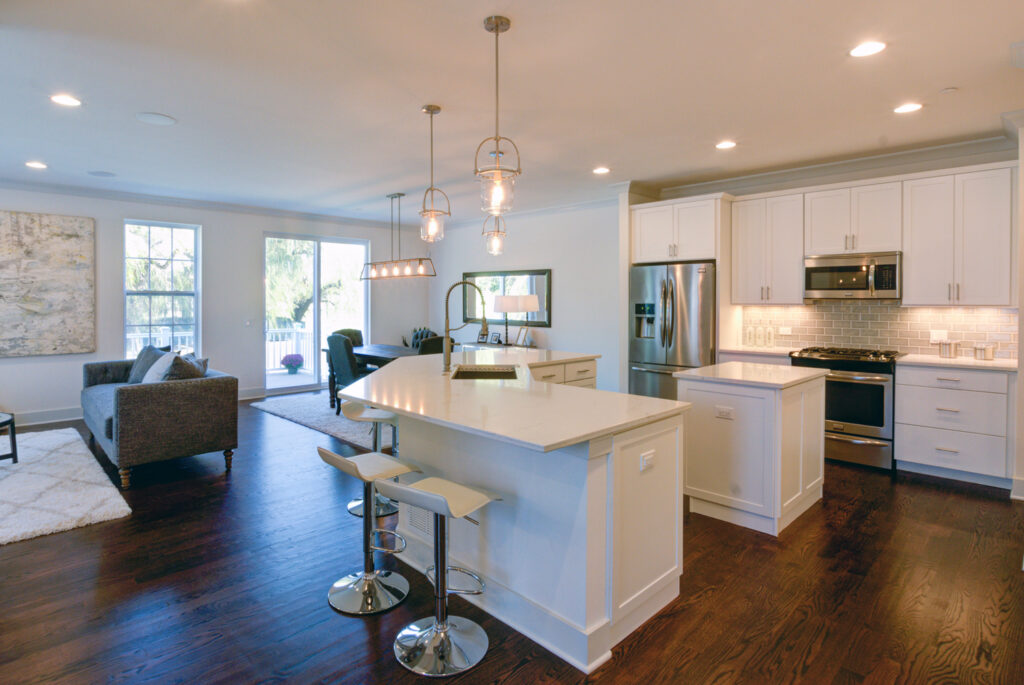Provenance, a master-planned community at Techny Road and Pensive Lane in the Northbrook area of unincorporated Cook County, Ill., is continuing its strong sales momentum following the opening of its sales center and decorated model home this fall. Among the homes attracting attention from a wide range of buyers at the Red Seal Homes community are 34 duplex residences, called The Villas, which are now more than 50 percent sold at Provenance.
“When we designed The Villas for Provenance, we knew these duplex plans would hit the sweet spot with buyers, offering just the right square footage and configuration of living space, a great price point for a sought-after area like Northbrook, and a turnkey, maintenance-free lifestyle with landscaping and snow removal provided,” said Brian Hoffman, an executive with Red Seal Homes. “The number of buyers we’ve had choosing these plans just goes to show how flexible they are and that they really work for a variety of households, from families and busy professionals to empty nesters and retirees.”
Buyers can choose from all four Villas floor plans for the remaining 16 duplex residences at Provenance. Priced from $624,900, the ranch and two-story designs range from 1,807 to 3,606 square feet and include an attached two-car garage, full unfinished basement and a rear deck. One design exemplifying the appeal of The Villas is Plan 4, a two-story home with three bedrooms, 2½ baths and an office. This layout offers 3,606 square feet of living space, with pricing starting at $764,900.
Featuring an open first-floor layout, Villa Plan 4 is centered around an island kitchen that fully integrates with the dining area and great room. Also on the first floor is an owner’s entry from the attached garage, which serves as a convenient space for a mudroom and storage, as well as an office at the front of the home.
“With so many people telecommuting or running a home-based business these days, many of our buyers are specifically looking for a home with dedicated office space,” said Hoffman. “The thoughtful layout of this plan, with the office completely removed from high-traffic spaces like the kitchen and great room, is ideal for anyone who needs a quiet, separate area for work, studies or personal projects.”
On the second floor, the master suite sprawls across the back half of the home and includes a deluxe master bath with dual sinks and a walk-in shower, as well as two walk-in closets and a light-filled sitting room. The second and third bedrooms overlook the front of the home and share a hall bath with double sinks. Also on this level are a laundry room and sizeable loft off a wide hallway at the top of the stairs.
“One feature buyers have been particularly interested in is the loft space because it brings so many possibilities to the floor plan,” said Hoffman. “Some buyers picture it as an alternate office, while others see it as a second family room or hangout room for kids. At just over 13-by-20 feet, buyers have plenty of room to work with to make the loft accommodate their specific needs.”
Homes at Provenance, including The Villas, are complete with high-end finishes like 3¼-inch site-finished oak floors in the main living areas; gourmet kitchen with 42-inch cabinetry, granite countertops and built-in stainless steel appliances; a spa-like master bath with custom tile, custom cabinetry and granite counters; and architectural exterior details including cement board siding with brick or stone accents. The Red Seal design team assists buyers with personalized touches, such as specific finish and color selections, and helps coordinate any customizations and upgrades to the interior or exterior of the home.
In addition to the Villas, Provenance also includes 21 single-family homes, called The Estates, which measure 2,948 to 4,362 square feet and are priced from $949,900; and 82 townhome residences, known as The Terraces, which are priced from $498,900 and measure 2,081 to 2,664 square feet.
Set on 44 acres, Provenance is built around a landscaped community common with a waterfall as its centerpiece. Walking paths connect the common with a series of smaller parks throughout the community, including picnic areas and a playground.
Residents at Provenance will enjoy a prime North Shore location, convenient to both Interstate 294 and Lake Cook Road. The community has easy access to plentiful shopping and dining in downtown Northbrook and on nearby Willow Road. Additionally, Provenance is served by award-winning Northbrook District 31 schools and Glenbrook North High School.
The Provenance model home and sales center is located at 3706 Provenance Way and is open Tuesday through Sunday from 10 a.m. to 5 p.m., and Mondays from 11 a.m. to 5 p.m. To schedule a tour, contact Carrie Matthies at (847) 417-3056. For more information on Provenance, visit www.homesatprovenance.com, and to learn more about Red Seal Homes, visit www.redsealhomes.com.
About Red Seal Homes:
Over the last 81 years, Red Seal Homes has built more than 50 residential developments and more than 6,000 residences in the Chicago area. Since its founding in 1934, Red Seal has established itself as one of Chicago’s most acclaimed builders, winning prestigious awards on an annual basis.

