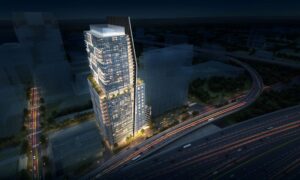Site work has begun on The Edge, a 34-story office and residential tower designed by Baker Barrios Architects and developed by Lincoln Property Company in downtown Orlando, Fla. The tower will include 240 residences, 198,000 square feet of office space across seven floors and a 10-story parking garage. A 25,000-square-foot club level with an amenity deck, outdoor pool and fitness center on the 19th floor will separate the uses. Additionally, The Edge will have two spaces for street-level retail connected to the building’s lobby.
According to Baker Barrios Chief Creative Officer Wayne Dunkelberger, the development’s site served as inspiration for both its architectural design as well as the name. “This piece of land is the furthest-most parcel of property before coming upon Interstate 4 in downtown Orlando, placing it at ‘the edge’ of I-4. This unique location gives it excellent visibility and views,” said Dunkelberger. “The exterior of the building is meant to be a vertical articulation of the idea of ‘the edge,’ with bold lines and a distinct angle. And the building’s striking parapet wall creates an actual physical edge while adding to the definition of the design.”
Dunkelberger also noted the neighboring Truist Plaza building, also developed by Lincoln Property Company, provided additional influence on the design. “Baker Barrios incorporated an angle – almost like a very subtle horizontal ‘V’ – into the profile of The Edge to complement the angle of Truist Plaza. It’s meant to add visual interest to the larger Orlando skyline,” he said.
The angular architecture also allowed for varied floor plates and unit configurations for the residential portion of the tower, which will include both market-rate apartments as well as units available for short-term rental through a third-party hotel management provider. Integrated technology, such as fobs allowing limited access, will ensure security and separation for residents of the apartment homes from the short-term rental units.
“This property will certainly qualify for the moniker of ‘trophy tower,’” said Grayson Silver, principal with Baker Barrios Architects. “As the second high-rise to take shape on what is being dubbed the Church Street superblock, The Edge’s ultra-modern façade will be clearly visible from I-4 and SR 408, and a notable addition to Orlando’s downtown.”
The Edge marks the second phase of Lincoln Property Company’s Church Street Station redevelopment that includes the Bumby Arcade Food Hall, also designed by Baker Barrios, and a new SunRail station, which is central Florida’s commuter rail service. The property is expected to be complete in 2026.
John Moriarty & Associates is serving as the general contractor for The Edge. Civil engineering and landscape architecture is by Kimley-Horn, and McNamara Salvia is the structural engineer on the project.
For more information on Baker Barrios and to view current and past projects, visit www.bakerbarrios.com.
About Baker Barrios Architects:
Baker Barrios Architects was established in 1993, founded on the belief in creative excellence, innovative solutions and long-term relationships. The firm tells its clients’ stories through placemaking and creative design. Baker Barrios maintains a high level of involvement through a project’s completion to ensure the owner’s objectives are met and the integrity of design is maintained even after occupancy. The staff of highly trained professionals is experienced in a variety of assignments for developers, corporations, healthcare providers, religious organizations, state and local agencies, and colleges and universities, providing full-service planning, architecture, interior design and landscape architecture services.

Site work has begun on The Edge, a 34-story mixed-use tower designed by Baker Barrios Architects and developed by Lincoln Property Company in downtown Orlando, Fla.
